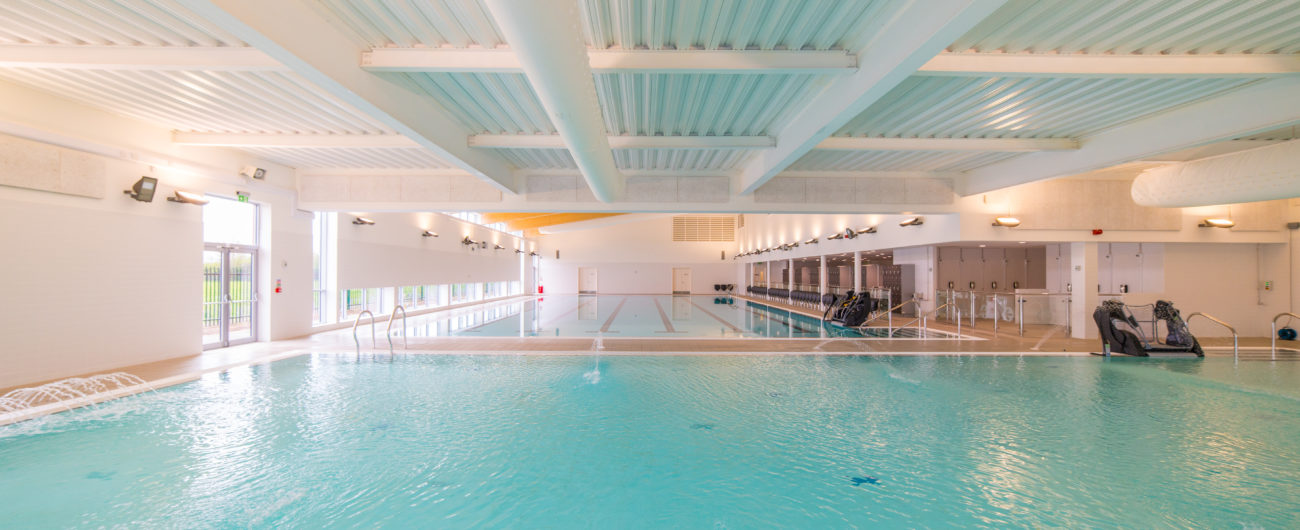
Newark Sports and Fitness Centre
The 4,250m2 leisure centre is built across two storeys, on a brownfield site off Bowbridge Road in Newark. The finished facilities include a state-of-the art 200 station fitness suite, two swimming pools, a four court multi-activity sports hall, two glass-backed squash courts with moveable walls, two exercise studios and all the associated changing, administrative and staff accommodation facilities.
In addition to the base building construction, the contract also included soft and hard landscaping works, drainage works and external service provision.
The Swimming Hall
This has been designed to give the impression of being in a health club with a 20m-long viewing area which includes a Costa Coffee for refreshments.
The main swimming pool is 25m in length, has six swimming lanes (13m) and is 1.8m in depth. Next to this is a ‘leading edge’ 20m x 8.5m teaching pool that gradually increases in depth up to 0.9m. Both pools were constructed using reinforced institu concrete, finished with tiles and are designed to code BS8007 – water retaining concrete structure. We employed Furness Partnership, a specialist structural engineering company to design the pool, pour sequence and joint detailing and FT Leisure, a leisure water technology consultant, to design the filtration system.
Improved disability access to both pools has been provided with the installation of two Poolpods – a state-of-the-art access lift system for a wide range of mobility impairments that provides a dignified entry to the pool for the users that may require assistance. Through consultation with disabled users and support from Changing Places, the modern open plan changing village has been developed to provide far greater accessibility.
The Sports Hall
The sports hall provides facilities for netball, badminton, five-aside football, gymnastics, basketball and handball. It has been acoustically-treated with a Granwood sprung floor so it can be used for martial arts such as karate and judo.
The Fitness Suite
Situated on the first floor, it is one of the largest in the area and includes state-of-the-art cardiovascular machines, weight machines, free weights and Synergy360 equipment for group exercise.
The gym is installed with the LFconnect system which allows users to connect their smart device using the LF Connect App to interact with cardio and strength equipment. It tracks workouts, lets users access personalised workouts, provides motivation, and serves as an in-workout display on cardio equipment. The gym is glass-sided to utilise natural light and give the illusion of a larger open plan space.
Sustainability
- 74% of the builds resources and materials came from within a 45-mile radius of Newark, beating our target of 70%.
- For the glazed screens in the swimming hall we suggested using steel frames coated in an aluminium powder system which requires no maintenance, instead of timber (as originally designed). We estimate this will save the Client £30,000 over the lifecycle of the building.
- As a result of this project we have taken on a full-time trainee contracts manager from Newark, an apprentice bricklayer and a trainee site manager.

