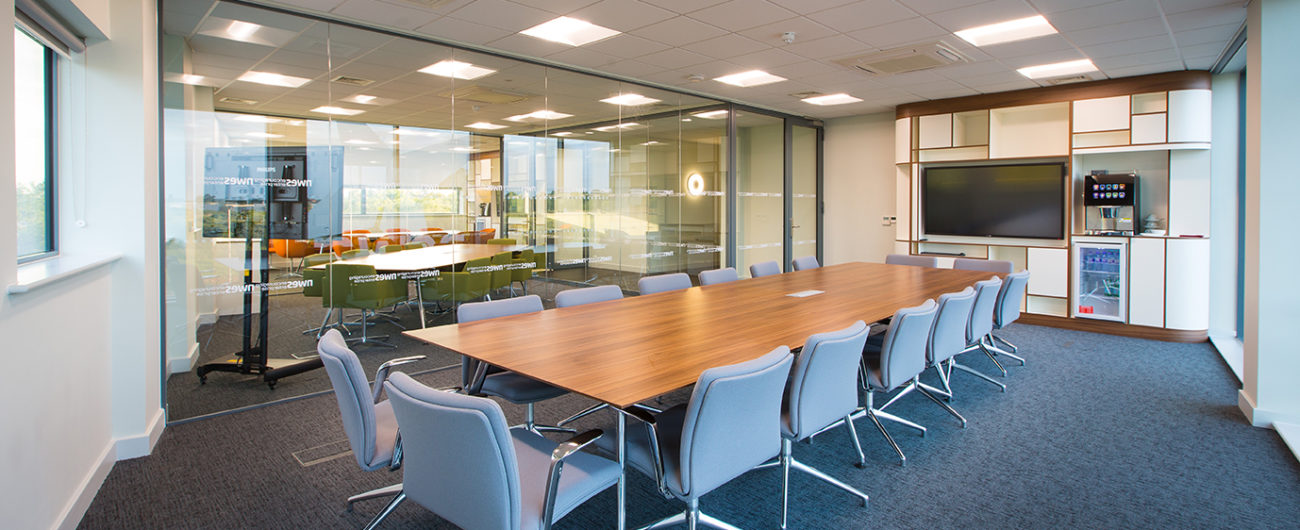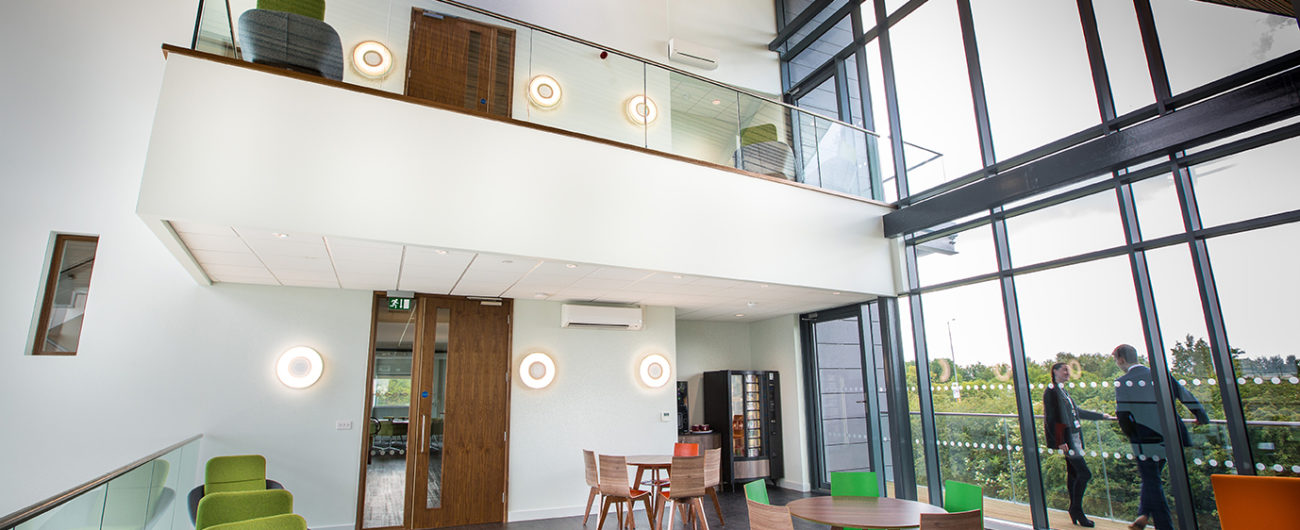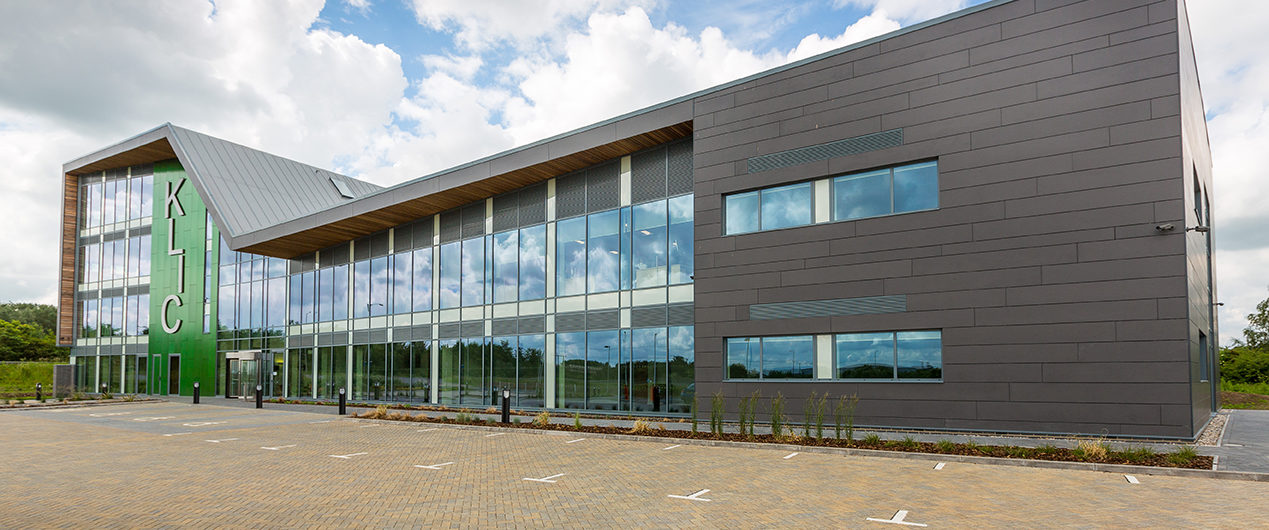The new innovation centre stands on the Nar Ouse site to the South of King’s Lynn town centre. The 120 acre site is the largest brownfield regeneration project ever handled in West Norfolk and one of the largest in the East of England.
KLIC is designed to support new and growing businesses in the local community.
The works consisted of the design and construction of a piled four-storey and two-storey, 862m2, steel framed, building combined by a three-storey atrium. 60% of the external fabric is glazed and the remaining 40% is eternit rainscreen cladding together with a feature band of cameleon cladding. The works also included the construction of a new access road and 75 space car park and secure cycle storage which has been value engineered by our in-house technical support team.
The building includes low energy LED lighting to all offices, WCs and meeting rooms.
The office areas, conference rooms and main entrance, foyer are provided with a variable refrigerated flow (VRF) heat pump comfort cooling system. Ceiling mounted fan coil units re-circulate the humidity of the space and are described as a comfort air conditioning system (comfort cooling) utilising ASHP technology.

Design Management:
Due to the unique design of the centre, it was important that we understood and followed the Client’s Brief by understanding their expectations and developing a close working relationship with the design team. The design team were novated, which aided our project delivery, as they understood the history behind the design development of the building (which helped when making value engineering changes).
We involved our Architectural Design Team within our CDP’s (curtain walling, cladding, steelwork, etc.). Feilden+Mawson were responsible for carrying out an architectural review on all contractor design elements. We implemented an A,B,C drawing approval system which meant that we knew at all times what position the drawings were in.
Pro-active Service Delivery:
The collation of samples of different building fabric items during the project was particularly important when it came to key finishes items like the feature brickwork, atrium cedar ceiling and external Client sign, as the Client could check the element met their requirements before we proceeded. The Client sign was one area in particular which took a significant amount of time from the start of procurement to the actual installation on site. To ensure complete Client satisfaction, we allowed the Client to review all available options before committing to the finished design, following this process:
- provision of Client Brief
- supply chain initial design
- finishes samples
- prototype sign
- manufacturing and installation

Planning
Before the construction phase commenced, a series of reserved matters and outline planning conditions remained outstanding (which as the main contractor we were responsible for discharging).
One of the main planning conditions to be discharged was Condition 38: a non-material amendment to the car park foundations, which relied entirely on the results from our 20 week surcharging process. As a value engineering option pre-contract, we omitted the vibro stone piling (covering 3603m2) and replaced with an enhanced traditional car park build up following the ground investigations carried out by our Ground Technology Services (GTS) team. To demonstrate the stability of the sub strata, we were required to load the car park for 20 weeks and monitor settlement on a weekly basis, recording results throughout the testing duration. This process demonstrated the stability of the car park sub strata, providing added value to the scheme. Based upon a favourable outcome of the monitoring process, a new planning application was submitted to discharge condition 38.
Lifecycle Costing
The high level atrium ceiling was originally designed to show a plasterboard ceiling, which was problematic for future maintenance. Using our experience, we proposed the use of cedar cladding internally to mitigate any need for future maintenance, as well as providing a consistent quality for the lifecycle of the building. Once this design solution had been developed, we created sample panels to give the Client a visual of what could be expected. We then priced this option which was instructed through Change Control, providing added value to the scheme.

Community Engagement
Towards the beginning of construction the project team and our very own company mascot, Site Manager ERIC, delivered a special health & safety assembly to St Michaels CE Academy in South Lynn, a primary school is located less than half a mile from the KLIC.
The presentation highlighted the potential dangers associated with a construction site in a fun and engaging manner. Each pupil received a uniquely designed topical workbook full of puzzles, games and colouring to further their safety awareness.



