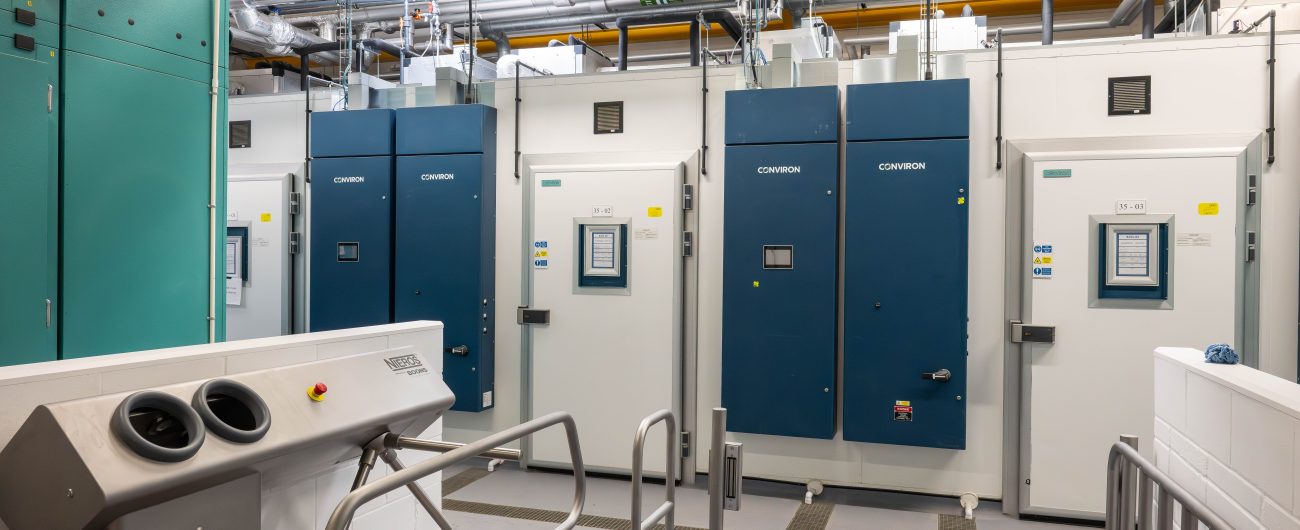
B50 – John Innes Centre, Norwich
Horticultural Research Facility Refurbishment and Creation of a Link Building
Secured through the Crown Commercial Services framework, this refurbishment and new build project required a complex series of demolition/strip out and reinstatement works to a 2,000m2, two-storey industrial research facility, known as Building 50 (B50) and the construction of a new building to link it to Building 35.
The project was delivered at the John Innes Centre, an international centre of excellence in plant science, genetics and microbiology.
Facilities include a series of highly specialised controlled environment rooms (CER), laboratory space with a series of microbiological cabinets, cold storage down to -20 degrees, dry storage, threshing rooms with a centralised multi-crop system to meet DSEAR standards, scientific potting space, a genotype room and a world leading seed store.
Supporting the client’s vision of innovation surrounding “Healthy Plants, Healthy People, Healthy Planet”, it was essential that our work progressed with no impact on current research projects being conducted within the building. R G Carter worked collaboratively with the client and research teams to ensure the science activities did not stop. Through open communication, regular planning and collaboration, we were able to integrate both our construction activities and the clients plant and microbial research.
The works included:
Ground Floor:
- Relocation of the scientific potting lab space and machinery
- Provision of a new cold store, dry store and production office
- Refurbishment of existing storage space
- Construction of a new CER hall housing one of the largest, state-of-the-art CER growth rooms in Europe.
- New plant room supporting specialist water treatment facilities.
- Installation of a combination of rapid-action speed doors
- A new main entrance was altered to align with current, and future, accessibility standards.
- New chemical containment storage facilities.
- Creation of a new inoculation and sample preparation laboratory.
First Floor:
- Installation of a mezzanine floor.
- Refurbishment of the existing laboratory spaces.
- Circulation space replanning to improve the efficient movement around the facility for the research scientists.
- Construction of a series of new plant room spaces, segregating: BMS, LV power, water systems and ventilation systems
- Relocation of the clients existing chillers onto the roof space of the central link building, and the installation of two new ASHPs; a technology new to this client. Knowing this was new, we focused our handover and training on these items at the end of the project with the clients existing FM team.
In addition:
- By increasing the use of timber, replacing traditional metal deck, concrete and aluminium studwork, R G Carter were able to increase the projects carbon reduction and assist the client with their journey to Net Zero Carbon.
- Being familiar with Common Data Environments, R G Carter seamlessly adopted the clients documentation sharing platform for information exchange and the structure required of ISO 19650, such as file naming, classification, information need, security and asset management. To compliment this approach, the Project Team collaborated within the Building Information Modelling environment. During the design phase, the benefits of BIM were used for graphical visualisation and at the end of the project, asset (COBie) information was produced in line with BS 1192 allowing the transfer of information from the design and construction phases to the operations phase.
- R G Carter were able to deliver an impressive EPC A Rated building through careful detailing around air permeability, insulation and cold bridging. Energy efficient lighting, plant and equipment were specified and embraced by the Client.
NEW LINK BUILDING TO CONNECT B50 TO B35
This is a single storey space with a mixture of steel and glulam frame and CLT upper floors. The space includes a mix of plant space, lab spaces and office / meeting rooms.
There is also an external plant space on the roof.



