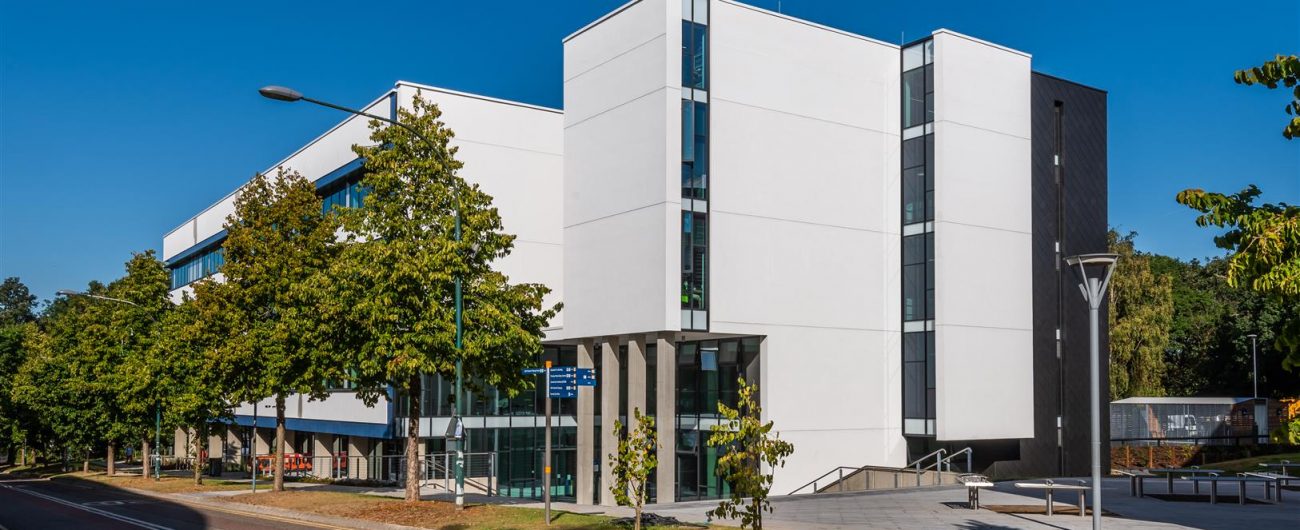
Building 60
Delivered by R G Carter Limited, Building 60 is a 6000sqm state-of-the-art teaching facility situated at the western end of the University of East Anglia campus. The building provides the University with a comprehensive range of high‑specification lecture and seminar rooms for students across all disciplines. The top three floors comprise teaching laboratories, with the ground floor maintaining an open interactive space for over 500 students.
These bespoke laboratories include large numbers of data connections, sensory lighting and localised fume extraction systems which allow students to carry out experiments under controlled conditions. The laboratories’ systems are themselves linked to a central 25m flue extract chimney, which releases air from the building. This chimney is coated in zinc shingles, more than 7,000 of which have been placed by hand to the flue and other areas of the building. The main aim of which is to protect the building’s exterior over time. These teaching spaces are then linked by an atrium where social and creative interaction is encouraged.
This logistically challenging site required our team to coordinate daily with the UEA Estates Department, as well as the nearby Norfolk and Norwich University Hospital and other campus users to ensure construction activities did not disrupt routine. Our team developed a robust traffic management and logistic setup, including merging a haul road into our site boundary, which allowed UEA traffic to flow freely around the site. Daily liaison was particularly important during the early stages of the project, where a tower crane was utilised to assist with the installation of the post-tension concrete slab and steelwork to plant areas.
Building 60 truly tested our team, who had to manage and help to install several highly efficient supply transformers, which cost the University more upfront but will ultimately help to achieve a significant lifetime energy efficiency saving and better operational costs. An infrastructure decision that will save the University hundreds of thousands of pounds to re-invest into its estate over the coming years.

