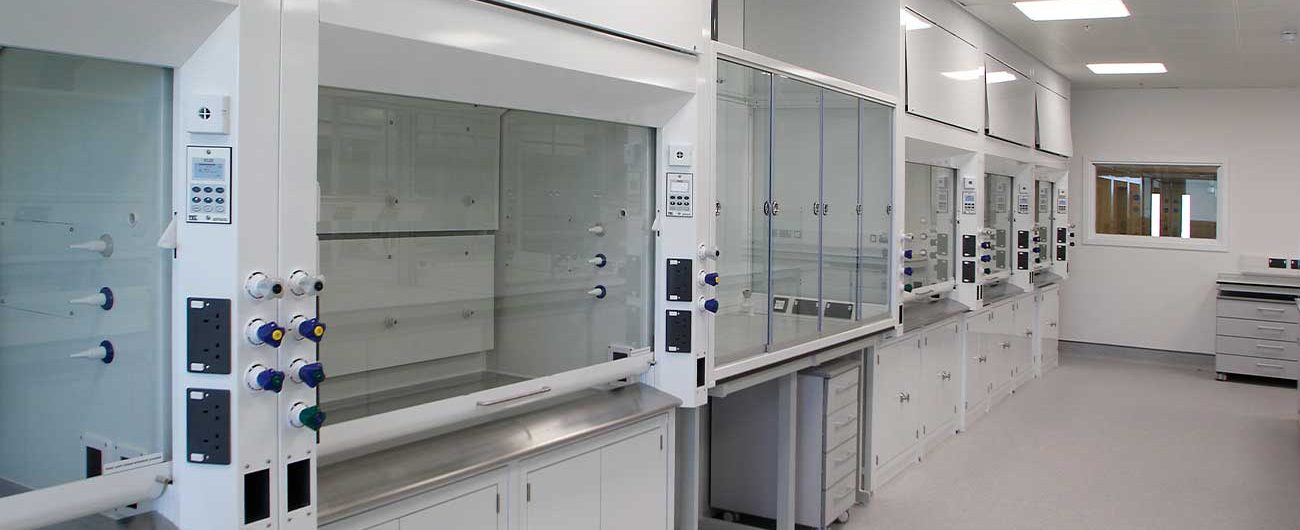
Chesterford Research Park
This project comprised the design, development and construction of the new Robinson Laboratory at Plot 600/700, consisting of two 3 storey buildings with a shared entrance link between that will provide a floor area of 8,189m2.
The buildings comprised of deep strip foundations, ground floor slab, precast concrete widespan plank upper floors with a structural steel frame. The external facades are brickwork, composite cladding with louvres, curtain walling and a curved aluminium standing seam roof.
Both buildings incorporate a 3rd floor plant room and external ancillary buildings. Extensive external works have been carried out to provide in excess of 200 parking spaces. We achieved a BREEAM rating of Very Good on this project.
The design and construction of the internal area of approximately 48,300 sq ft ,shell areas of a two-storey Laboratory building of approximately 60,000 sq ft gross internal area with a 2nd floor plant loft over; The core areas including reception, toilets and staircases have been fitted out under an earlier project.
The fit out works of this CAT 2 laboratory (validated by the Home Office) includes raised floors with insulation and screed as appropriate; floor, wall and ceiling finishes; internal partitions; glazed lights to partitions; internal doors; lab benches and cupboards; approximately 70 fume cupboards, ventilated enclosures and solvent cabinets; mechanical and electrical services; data wiring and outlets.

