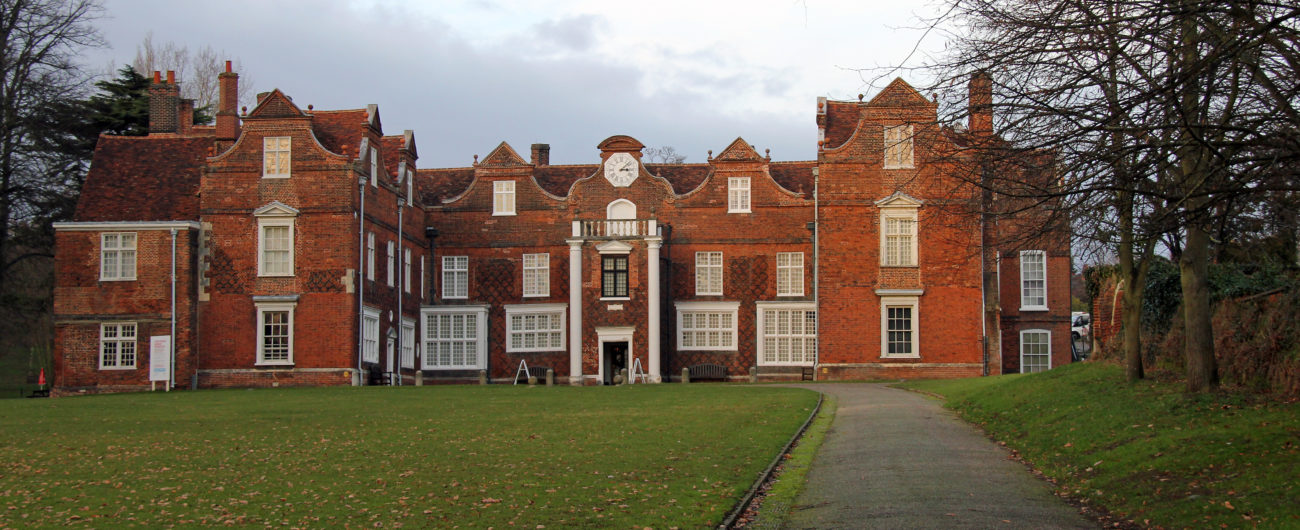
Christchurch Mansion
We were delighted to be invited back to work on Christchurch Mansion following our previous works at the Grade I listed building in the heart of Ipswich.
The project consisted of 2 distinct parts:
- Improvement of services
- Re-roofing, roof repairs and repairs to windows, doors and external elevations
Improvement of Services
Which included:
- A new Building Management Service
- New boilers and whole system cleaned
- Additional form of heating and humidity system in Tudor Wing
- Installation of Full CCTV system
- New upgraded electrical supply from outskirts of the park.
Re-roofing, roof repairs and repairs to windows, doors and external elevations
Which included:
- Re-roofing, roof repairs and repairs to windows, doors and external elevations:.
- Re tiling of the roofs
- High level repairs to brickwork and joiner
- All of these works called for a complex scaffold system to provide safe access.
- Full enclosed temporary roof to protect the whole of the mansion once the roof was removed
Roofing:
The roof tiles were carefully stripped off and stored on the scaffolding for re-use. The old felt and tiling battens were removed to show the oak roof frame, which was largely in very good condition, needing only a few minor repairs.
The roofing works, including leadwork, were carried out to an exceptionally high standard. Sheeps’ wool or hemp insulation was laid between ceiling joists and the original handmade plain clay tiles reinstated, supplemented with second-hand clay tiles where necessary.
We decided to use traditional bitumen felt instead of the modern breathable roofing membranes, for two reasons: it is less harmful to bats which we know are frequent visitors to some of the Mansion roof spaces; and it has been proven to maintain steadier humidity levels in the roof spaces, provided ventilation is adequate.
Details such as the tiled fillets at wall abutments were maintained, and Code 7 lead used in all valleys and parapet gutters. Where possible, the existing lead was retained. There are also a few small areas of slate roof that were reinstated with natural second hand Welsh slate, the original slate unfortunately found to be too friable for re-use.
Brick and Render Repairs
Repairs to parapet walls, high level brick cornices and copings, and to finials were carried out by our own labour. Hot lime was used for all brick repairs and repointing, and a pre-mixed lime render system using crushed limestone used to repair rendered areas. Were our tradesmen lacked certain heritage craft skills, we arranged training courses for them to gain confidence in using these specialist materials.
Joinery And Decorations
Window repairs were also carried out using either oak or Douglas Fir to repair existing joinery, with minimal use of resin where splice repairs would be too invasive.
Decorations were carried out to a high specification using a four or five coat application of primers and oil eggshell paint from the Little Greene Paint Company. This specification is to ensure that the paintwork has some chance of withstanding the long periods in between re-coating, as a 5 year cycle of redecorations is just not practicable where full scaffolding must be erected.
Broken panes of glass were replaced with Restoration glass, traditionally fixed with linseed oil putty. Some of the leaded lights on the Tudor Wing had to be replaced.
Mechanical And Electrical Services
We also carried out the mechanical and electrical work, replacing boilers, reconnecting radiators where these had mysteriously been disconnected, and cleaning out the sludge so that the Mansion once again had a fully operational heating system. We installed underfloor heating in the Education Room to create a much warmer and more child friendly space for school children to visit and enjoy the Mansion.
The new humidification plant for the Tudor Wing was installed in the attic, with warm, tempered air directed through the existing chimney flues into the rooms below. Automatic glass doors have been fitted to the entrance to both Tudor rooms, to contain the air-conditioned environment within.
The Tudor Wing attic floor was weak and had to be strengthened to take a new floor that would support the air handling plant. This was cleverly designed by the structural engineer to be concealed above the existing Tudor oak floor, so that there were no visible alterations to the historic floor structure.

