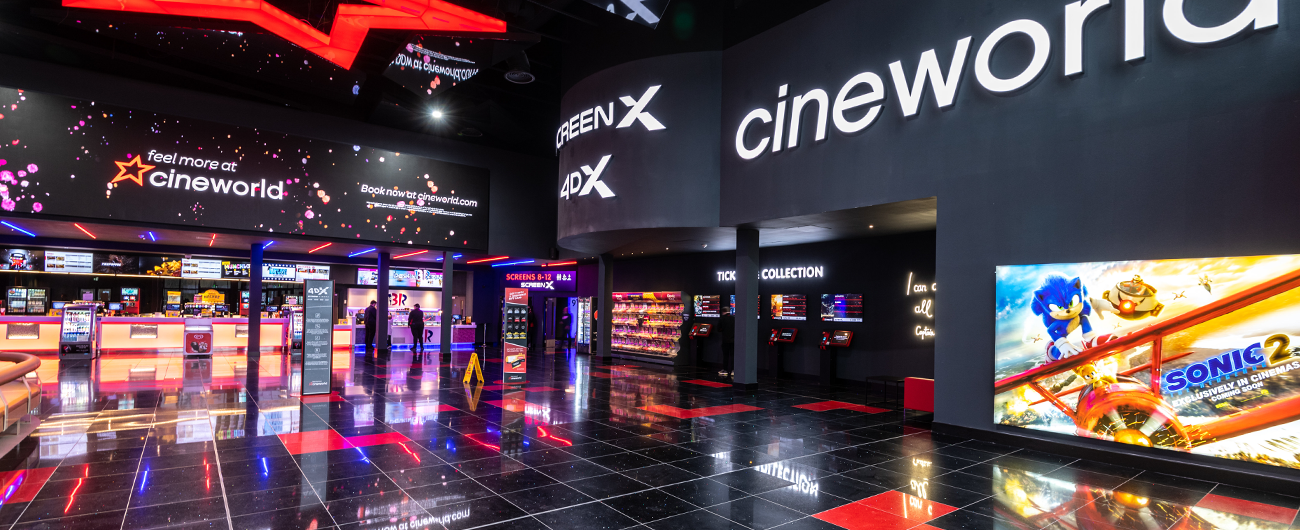
CINEWORLD CINEMA
R G Carter completed a refurbishment and extension project at Cineworld complex at Ashford in Kent.
The project comprised of the modernisation of an existing 12 screen complex (1 Screen X), a new glazed lobby at the front of the facility and an extension to side with an additional two state-of-the art new screens within (IMAX and 4DX).
The project consisted of completely refurbishing and modernising the existing cinema whilst the cinema was still trading. The works carried out in 4 phases including installation of a new concession counter and foyer area with Starbucks Cafe, thus to minimize the impact on the cinema in these difficult times whilst working with the restrictions of the pandemic.
The extension comprised of CFA piled foundation, insulated suspended slab, 21m high steel frame clad in both brickwork and cladding with both concrete and steel-clad roofs. Within the building there was particular attention paid to the acoustic performance of each screen and the vibration from the 4DX as those seats move during each performance. The building had to be designed so that the area was independent from the rest of the building but still within the overall structure.
The project was well received from the client and also gained a BREEAM very good accreditation.

