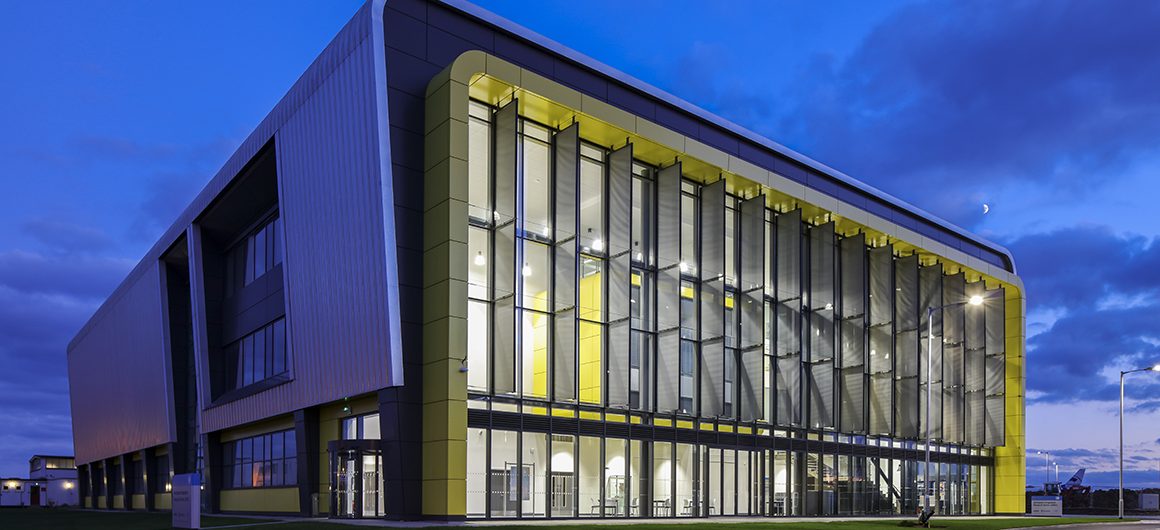
Cranfield Aerospace Facility
The AIRC is a new build aerospace research centre for Cranfield University in partnership with Rolls-Royce and Airbus, which provides a distinctive platform level capability to investigate system integration issues associated with airframe propulsion.
The works were completed on two live sites (the University campus and Cranfield Airport) and were handed over in January 2017, receiving high praise from both the Client and consultant team.
The BIM Level 2 designed accommodation comprised a triple height entrance “atrium” and “high bay area” containing Avionics, Thermals, Mechanical, Electrical and Structural laboratories.
Covered laboratories between these triple height spaces offer the opportunity for further controlled research. Two further floors of accommodation arranged above the covered laboratories include visualisation and simulation suites, open plan office areas and University meeting areas. Views from these upper floors benefit from an aspect that overlooks the high bay area and entrance atrium; showcase aerospace research and providing collaborative working environments. The building includes exposed concrete soffits for thermal mass and photovoltaics for renewable energy generation.
The structural steel framed multi-storey structure provides students and staff at the university with state-of-the-art facilities dedicated to a combination of engineer design, simulation and visualisation facilities, which will combine with full scale HIL/development rigs to allow the advancement of new integrated propulsion, airframe and subsystems technologies. The centre boasts the 2nd largest Gantry Crane in Europe using the only “Mega” lift jacking system available in the UK.
Using our in-house capabilities with Carter Design, we provided support and advice from our own structural and civil engineers to redesign the structural frame and change the curtain walling system from a self-supported to a supported glazing system, and also provide additional support to the structural frame. Together with advice from our own in-house company Drayton Windows, we provided the Architect and Engineer with design and construction details (as well as wind load and structural calculations) from specialist suppliers, such as Kawneer and Schuco, in order to develop a workable solution that met the Client’s expectations and still followed the design concept that the Architect had laid down.

