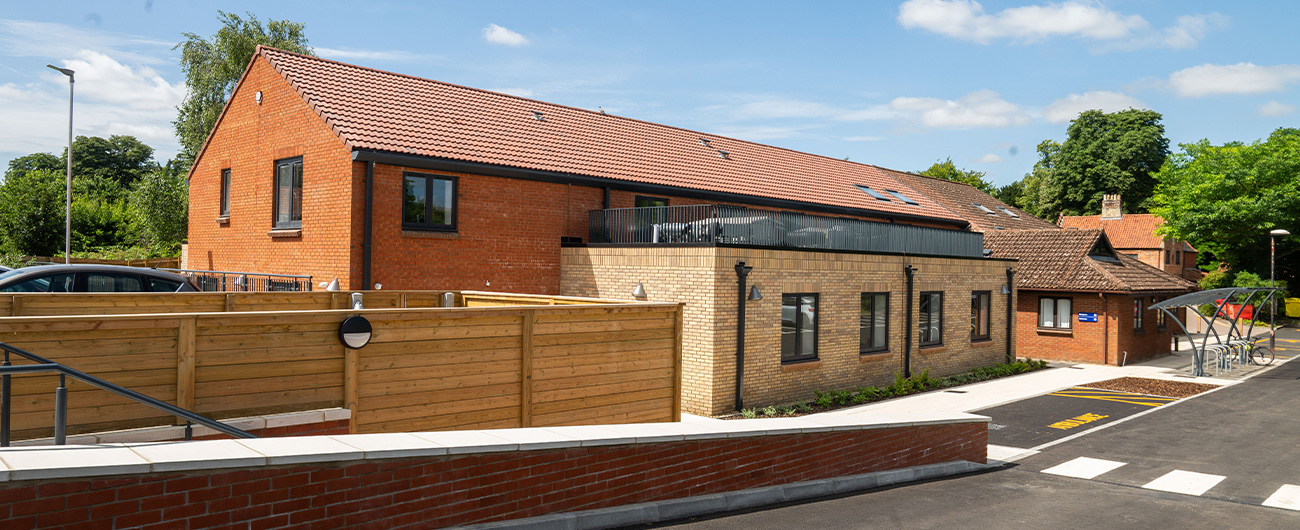
Drayton Medical Practice, Norwich
R G Carter were contracted to deliver a two-storey extension and a car park expansion at the Drayton Medical Practice near Norwich. The existing surgery building was also repainted and redecorated throughout.
The extension has added nine spacious new consulting rooms, a waiting area, two WC’s and two utility rooms to the surgery on the ground floor. The first floor includes a staff room, a meeting room and three offices. A new raised level was created behind the extension to expand the existing car park which was also resurfaced.
The extension is comprised of strip foundations, a traditional masonry façade and precast concrete floors. The façade is comprised of a mixture of red and buff brick, in keeping with the look of the existing practice. The building has painted plasterboard, MF ceilings and a lay in ceiling grid.
Extensive temporary works were undertaken to support one end of the building while large steel members were installed to support the roof structure where the new and old buildings connected.
The surgery was operational throughout the works. Extensive planning took place with the surgery management prior to construction. Thereafter, day to day engagement and formal weekly meetings were held to ensure there was mutual awareness of construction and surgery activity. A key phase of the project was reprogrammed by the R G Carter Project Team to accommodate the operational needs of the surgery.
A new plant compound was constructed at the rear of the building which houses an air source heat pump. PV panels are situated on the roof. The building is EPC A rated.



