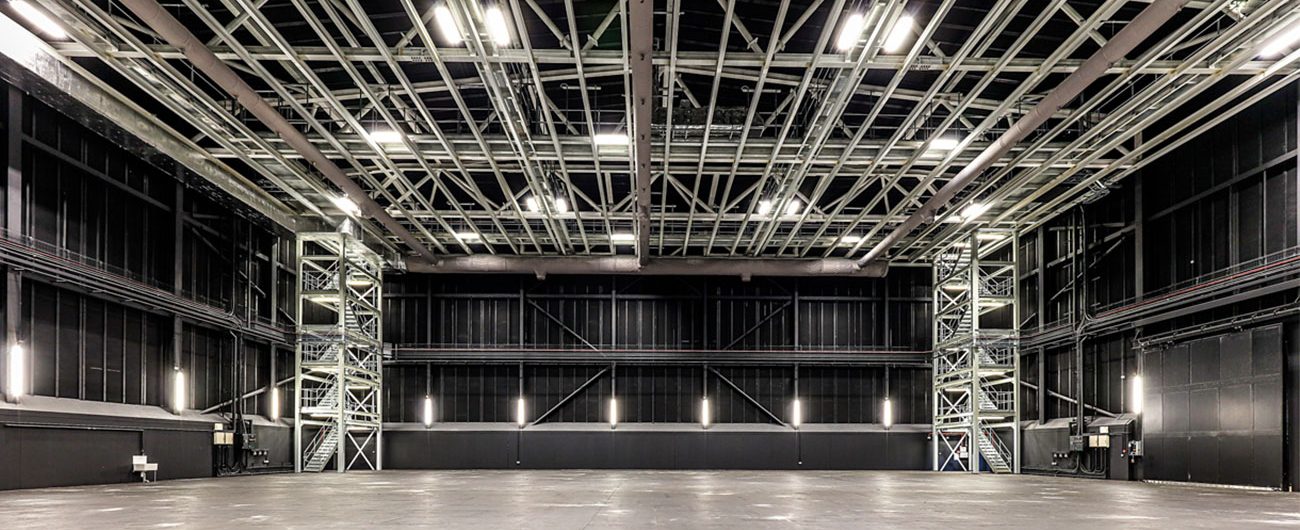
Elstree Studios – Platinum Stages
In response to the increased industry demand for state-of-the-art soundstages, R G Carter were appointed under the Crown Commercial Services Construction Works Framework to deliver a twin soundstage building. As well as the soundstages, two-new workshops and office facilities were also built in a separate new building. This project was the first major build at Elstree Studios in 25 years.
The project was to design and construct two soundstages, each with a floor area of 18,000 sqft. The stages are independent of each other with a moveable partition installed to provide the ability to make one large soundstage.
Additionally, two new workshops were built to offer office space, providing over 360m2 to each area for the creation of set building, props and costumes, as well as the administrative requirements.
The remaining site accommodates deliveries and short-term parking of mobile units, ancillary to the operation of the soundstages.
In order to create the space needed for the build, the team demolished a huge concrete tank structure which was built back in the mid 1950’s for the film Moby Dick, and also surrounded production areas for the Big Brother House.
The two studios have provided two 40m x 40m spaces for production companies to lease, complete with a 14m lighting gantry and a crane system to manoeuvre sets are complete with a floor slab compacity strength of 25KN/sqm, covered with 25mm fire rated marine ply. Whilst each grid steel support a load of 10KN point load at each midspan between the primary trusses. The first occupants of the Studios is the Wicked 2 Production Company (utilising both Studios) and the Strictly Coming Dancing TV Series will be using Studio 2 on weekends.
The soundstages have a combined footprint of 36,166 sqft, about half the size of a professional football pitch, and stand at 65 feet tall and was designed to meet international space standards and provide a state-of-the-art environment for film and television production.
Naming of the Platinum Stages
The name ‘Platinum’ was chosen by then mayor of Hertsmere Anne Swerling following a competition, where over 400 entries suggested names. Cllr Bright says it was selected because of its “significance” for the late Queen Elizabeth II, who had been celebrating her Platinum Jubilee this year.
Seeing the name up there now, casting its light across our borough is ‘the cherry on the cake’ for this multimillion-pound investment in the studios’ future and our borough’s potential.


