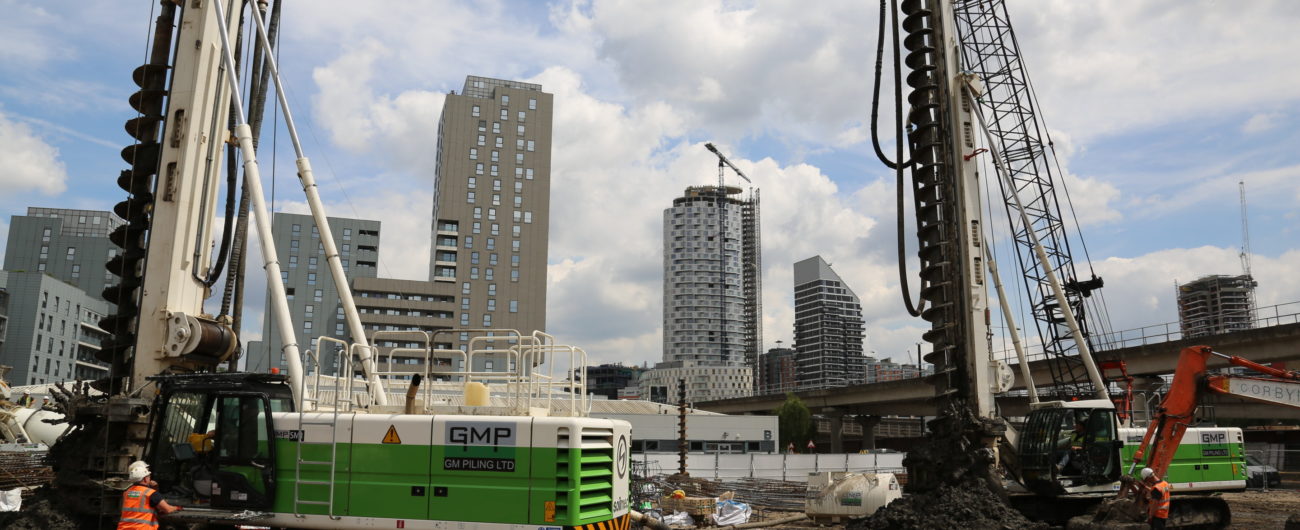
Gallions Quarter
Gallions Quarter is a multi-phase development adjacent to Gallions Reach DLR station near Royal Albert Dock. The first phase has a detailed planning consent for 292 new homes and a second phase has outline consent for a further 254 homes. The area around the Royal Docks is experiencing significant regeneration and substantial commercial investment and will benefit from the new Crossrail station at Custom House, due to open in 2018.
The site is being developed by Telford Homes PLC. G M Piling Limited has undertaken a number of very large projects with Telford Homes and we were invited at an early stage to give advice on pile design and programming.
In March 2017 GM Piling we awarded the £1.16m piling contract with a commencement in April 2017.
The contract was for the installation of 1035 No. 450mm diameter and 600mm diameter concrete injected continuous flight auger piles to a maximum depth of 25m. This included the installation of a cantilevered contiguous piled retaining wall.
Due to the varied and complex nature of the strata underlying the site GM Piling suggested that a programme of non-working expendable pile installation and testing was carried out to provide valuable information to support further design development.
Piling works commenced in April with a very challenging programme period. To further complicate matters the site was ‘split level’ and divided into three distinct areas with their own sectional completion dates. In addition to this we had to work within 10m for the DLR which had its own inherent restrictions with regards to operating large plant in close proximity.
The demanding programme required by the Client dictated that two rigs would be required to be working simultaneously. In addition to this, due to high building loads, long pile reinforcement cages were required which necessitated the use of a 40 tonne crawler crane.
The ground conditions reported within the ground investigation report commissioned by the Client indicated that beneath a significant thickness of made ground the superficial natural strata comprised alluvium overlying River Terrace Deposits. The underlying solid geology comprised Thanet Sand with Chalk at depth.
Each layer of strata has its own characteristics which has a direct influence of pile capacity. The depth of the solid geology varied considerable across the site which had been influenced by the Greenwich Fault system which is a well-known feature of the London Basin geology.
To provide best value for our Client we wanted to ensure that the piles were designed as efficiently as possible. To achieve this we ‘zoned’ the site in terms of superficial and solid geology.
Our programme of non-working test piles and blank boring enabled us to identify the depth and thickness of each layer of strata which produced a number of different design cases and resulted in cost and programme savings to our Client.
The project was completed within budget and programme and the Client was impressed with GM Pilings commitment to make this happen.
The success of this project was a result of our experience coupled with the design team working in close cooperation with the operations team and our desire to exceed the Clients expectations.

