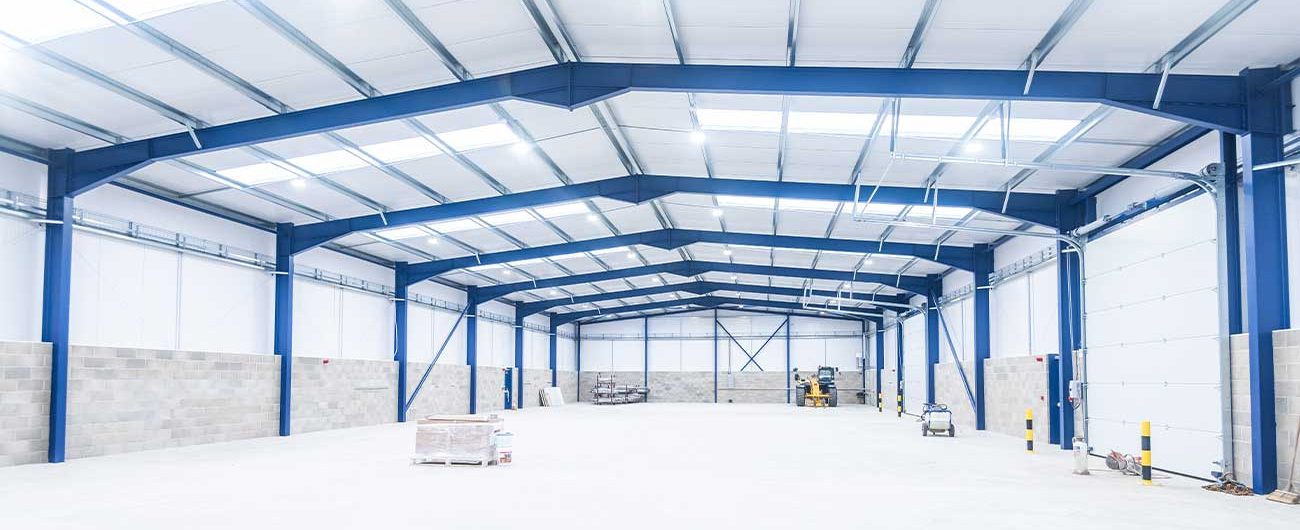
GAP Group Limited
This project delivered a non-mechanical workshop for Gap Hire Solutions Ltd with associated offices and external works comprising of the service yard, parking/road areas, soft/hard landscaping, external services and utilities.
The depot has approximately 937m² of warehouse space on the ground floor and 272m² of office/storage space spread across the ground and mezzanine floor.
The building was constructed with an insitu reinforced concrete floor slab and steel frame clad in Kingspan roof and wall panels in GAP’s company blue/grey colour scheme. Two large sectional overhead doors were installed for warehouse access with aluminium windows and doors to the north end of the structure to provide natural light to the office areas and those to the ground floor were fitted with security shutters. The metal deck mezzanine floor enclosed with guardrails is accessed via a metal staircase.
The project also included a large service yard surrounded with security fencing and gates and an above ground rainwater harvesting tank to service the vehicle wash bay area. Works on site commenced in May 2022 and were completed in January 2023.

