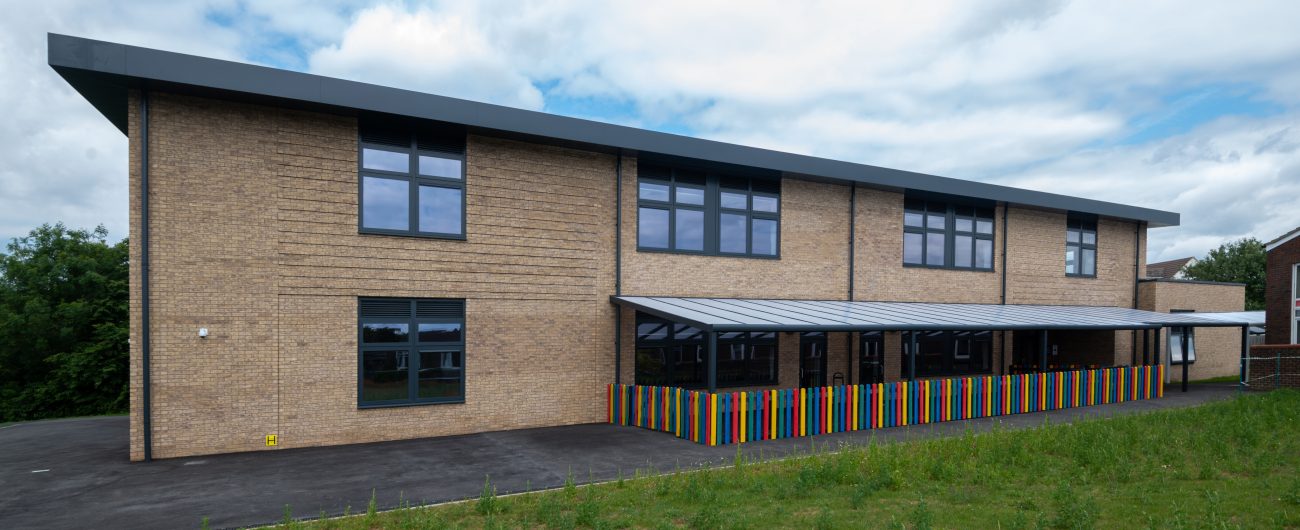
Hanslope Primary School
R G Carter were appointed to design and build the extension at Hanslope Primary School under the Pagabo Medium Works Framework through a two stage procurement process.
The expansion was necessary in order to meet the growing need for school places for children in Milton Keynes, and has taken the number of places available at the school from 270 to 480. As an Ofsted rated “Outstanding” school, this significant increase in the number of places available will be great news for parents in the Milton Keynes area, who wish to send their children here. The school has been at the heart of its local community since it was first built, and it has been a clear goal for the school to maintain this status in the community.
As part of the works we delivered a new standalone 12-classroom teaching block, built over two-storeys providing an additional 1,190m2 of teaching space to the school. The new block was located adjacent to the existing School was delivered on a live, occupied site.
Works at the school also included an 4,108m2 all weather sports pitch and an increased parking area. The all-weather sports pitch is located on a plot of land acquired as part of a Section 106 agreement adjacent to the existing school playing field.

