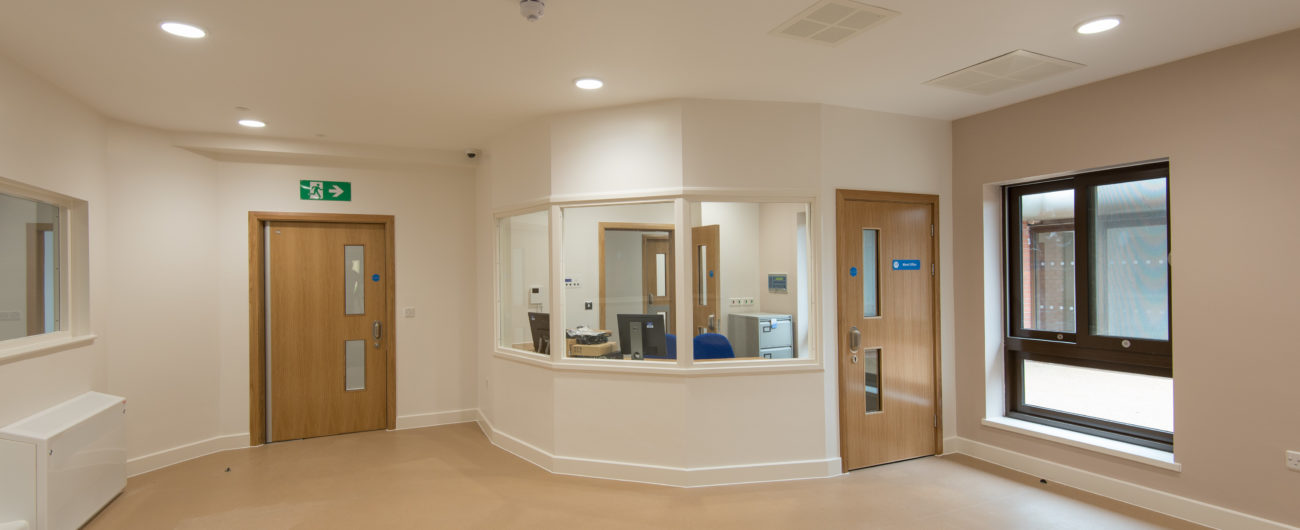
Hartsholme Centre Psychiatric Intensive Care Unit
The first of its kind in Lincolnshire, PICU’s are a type of locked psychiatric inpatient ward which normally have higher staffing levels than on normal acute wards. They provide more intensive support to patients with complex needs who cannot be managed on open wards.
Works included a full remodel internally for the formation of 10 new en-suite bedrooms, one of which is designed to accommodate Bariatric care, along with refurbishments to all associated supporting areas such as Kitchen, Communal Lounge/Dining Areas, Gym, WC and Clinics etc. Additionally, a new 70sqm matching brick extension was constructed, surrounded by a newly formed secure courtyard area, and a new link corridor.
The bedrooms, bathrooms and recreational areas have been anti-ligature designed incorporating many specialist products all to further enhance the care of patients. Some of these included;
- Fortress Fencing – a 3m high anti-ligature, anti-climb fence and gate enclosing the new court yard. The mesh fencing has been printed with a rainforest theme which is ascetically appealing and calming.
- New rubber crumb safety flooring to the existing and newly formed secure court yard area.
- Media Wall – installed in all 10 bedrooms. The high quality touch screen can be personalised to meet the needs of its user and has the ability to display relaxing imagery, pictures that are meaningful to individual patients and can be used for writing or drawing. It can be used as a television, radio or to play games and as a means for service users to talk to their families.
Created and installed by Dutch company Recornect, the personal media wall has 10mm toughened glass to withstand large impact and is tested according to the medium secure test guideline from the Department of Health.
Right First Time
The existing, but relatively new, ward windows in the bedrooms, were tested with a specialist mallet for anti-breakage and anti-ligature. One window smashed with relative ease, leaving doubts as to the secure nature of the others, especially as they were internal sliding sash, which posed a further risk. Our solution to alleviate time delays and cost to the Client, was to swap the Safevent anti-ligature operable windows already procured for the new link extension. This was an acceptable solution as the extension is a supervised area and therefore complies with the facilities regulations.
After this occurrence the project team decided the diligent approach was to test all products such as light fittings, for impact resistance. The pipe boxing, in the bedrooms had originally been ordered to a 6mm standard finish, which upon testing wasn’t thick enough to withstand the impact, so additional framing was added. This was all remedied whilst the product was still with the manufacture.
Community
The project team invited patients, carers and members of the local community to get involved and suggest suitable names for the new unit. Hartsholme Centre was decided upon named after Hartsholme Park, a 200 acre registered historic park to the south-west of the city of Lincoln.
RG Carter targeted 60% of the project spend to be within a 45 mile radius – we achieved 69%.

