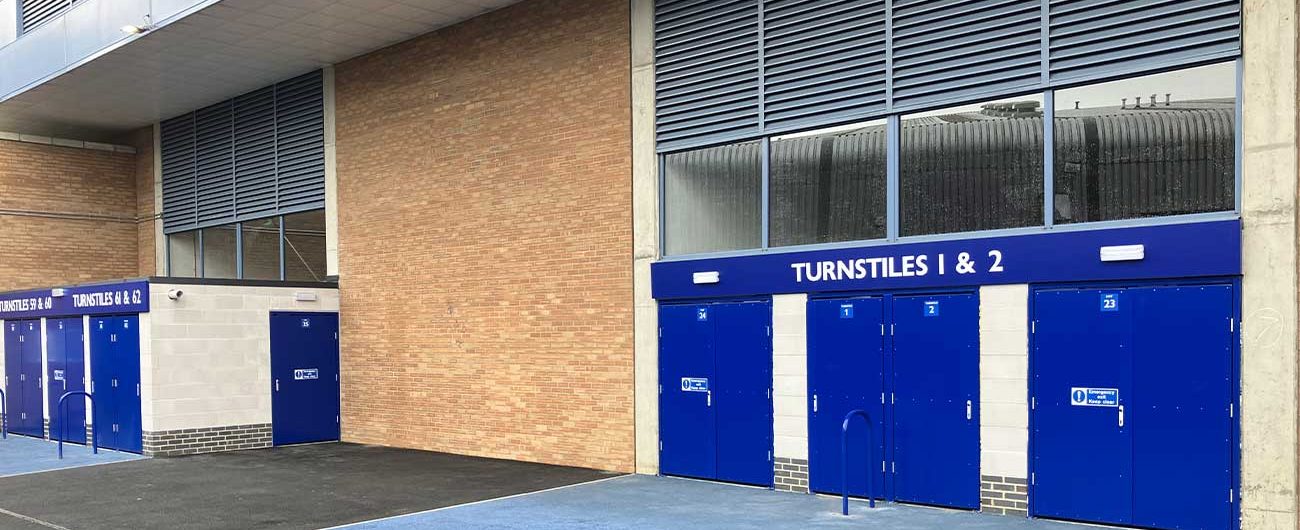
Ipswich Town Football Club – Phase 3
This phase forms part of a larger project to give access to the pitch via the South East Corner at Ipswich Town Football Club (ITFC). The project will allow for a new pitch replacement which is due to be carried out during the summer of 2023 and then longer term to accommodate future concerts and other events.
Phase three involved the removal of existing brick and block panels within the Sir Alf Ramsey Stand wall, to allow the forming of new block enclosures and the installation of new turnstiles and exit doors. The new electrical installation included fire alarms, access control and data cabling.
Scope of works:
- Removal of existing brick and block wall panels
- Installation of structural steel for block and roof supports
- Installation of new service ducts and drainage
- Forming of new ground bearing concrete floor slabs
- Installation of new brick and block enclosures to house new turnstiles
- Installation of timber flat roofs to enclosures with associated single ply membrane roof coverings
- Installation of turnstiles and exit doors by ITFC contractor
- Installation of containment and cabling for all associated electrical, access control and fire alarm requirements
- Installation of kerbs and new drainage channels
- Tarmac surfaces to the rear of the new turnstiles and associated hard landscaping
- Installation of new UKPN electrical supply to the new GRP enclosure sited in the South East corner of site as noted on the as built drawings
- Installation of a 2.4mt high timber hoarding with a pair of steel mesh gates to suit a 7mt opening
Client:
Ipswich Town Football Club
Location:
Ipswich
Completion:
2023
Architect:
Hoopers

