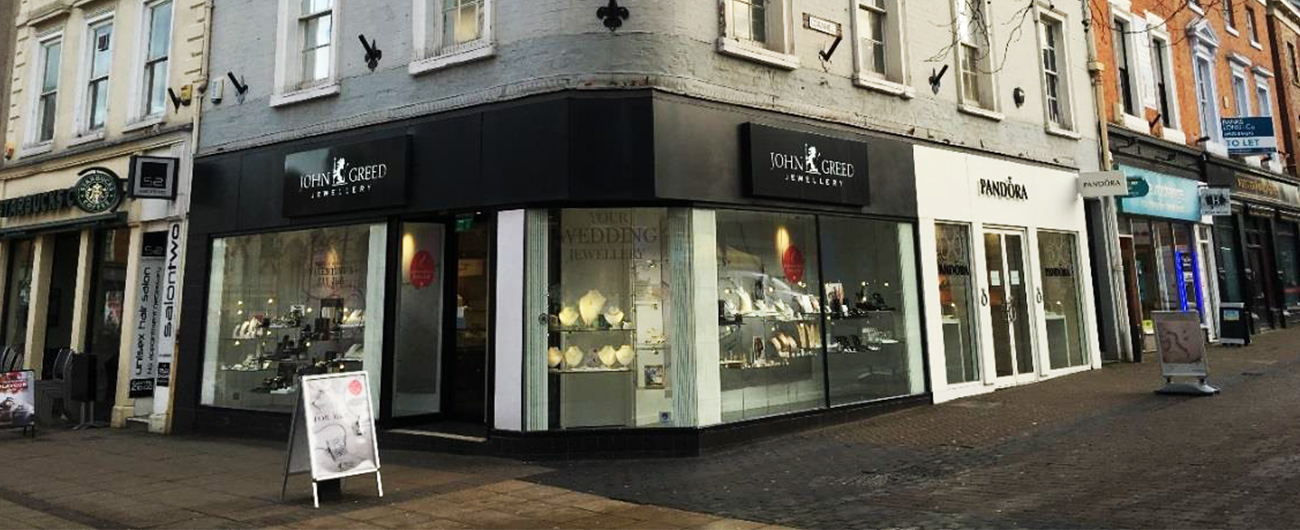
John Greeds Retail Alterations and Refurbishments
This project involved the renovation and alteration of an existing Grade II Listed, mid-19th Century, three storey terraced shop building in Lincoln City Centre.
The refurbishment included re-roofing, window repair and replacement, new shop front and fascia; alterations to form a new retail trading floor at ground floor, staff accommodation
on 1st and 2nd floors and storage on the 3rd floor and replacement M&E installation. The existing building comprises two areas: a full three storey building, with an abutting two/three storey structure built off the original east gable.
The works also included the creation of a new opening in the existing stairwell wall and the removal of a pier at second floor level. At first floor level, an existing stairwell opening has been infilled.
A new curtain glazing shop-front system replaced the existing shop front, incorporating a folding awning. New steelwork was required to restrain the head of the new shop front, supported by the original perimeter beams above.
Conservation elements included:
- Internal lime plaster repairs being made to the internal walls in line with conservation officers’ recommendation.
- The decorative external window frames were hand repaired using a stucco moulding render.
- The original sash windows (which had been screwed closed), were stripped, repaired and replaced, making them fully functional again.

