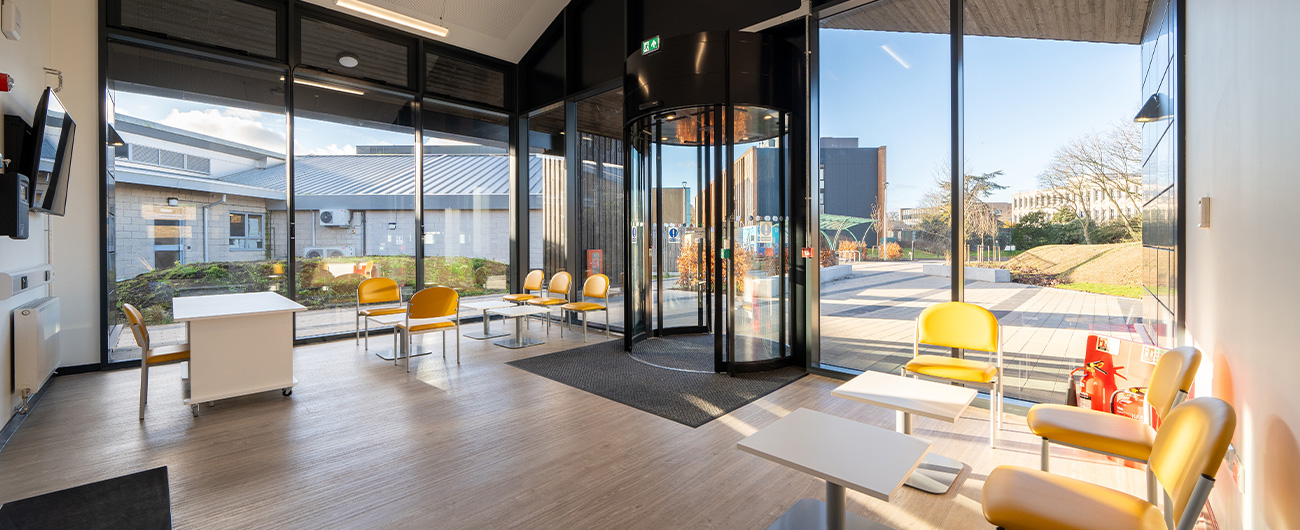
Mock Veterinary Practice Building
R G Carter successfully delivered the design and build of a new Mock Veterinary Practice for the University of Nottingham. The new facilities provide an expansion of the existing School of Veterinary Medicine & Science on the University’s agricultural campus.
The works comprised the construction of a single storey detached academic teaching facility consisting of a Mock Vets Practice to represent a commercial veterinary practice. Containing new consulting suites, seminar rooms and offices, teaching and office facilities, clinical investigation, operating theatre and dog and cat kennels, serving the postgraduate (Year 5) students.
This also included the soft and hard landscaping works, drainage works and external services provision.
The academic facility building consists of a steel frame with load bearing CLT wall panels, timber roof trusses, clad externally with Accoya timber boards, and aluminium standing seam panels respectively.
Design:
The design of the building reflects the agricultural genesis of the Sutton Bonington campus, its rural location and the programme of veterinary training which the new buildings are to accommodate. The requirements split into three principal elements: fully-serviced veterinary practice accommodation for small animals, general teaching accommodation and agricultural facilities for large livestock.
Sustainability / Carbon:
The building is designed to be carbon neutral including 42 solar panels installed on the roof. Sustainable CLT panels have been used for wall and roof construction with insulated walls and wooden cladding. There are green spaces and planting for habitat with seating and tables

