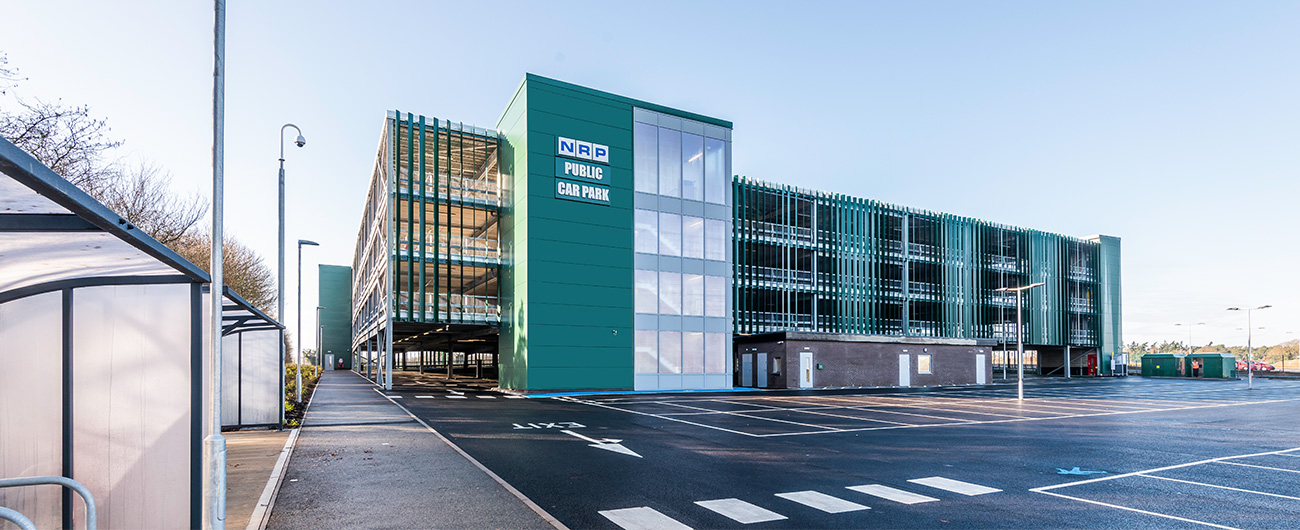
NEW MULTI-STORY CAR PARK, NORWICH RESEARCH PARK
This state-of-the-art multi-story car park open to the public, offers spacious and convenient parking for staff and visitors to the Norfolk and Norwich University Hospital and for the various institutions on Norwich Research Park.
The car park is open 24/7, 365 days a year providing 795 spaces, 18 of which are electric charging points. This modern and open plan facility has been designed with no columns to reduce the risk of damage to vehicles. The facility includes up to date energy efficient LED lighting and lots of natural light from all sides.
This multi-storey car park was delivered by R G Carter Projects Limited, with R G Carter’s inhouse design team Carter Design Group (CDG) providing Architectural and Engineering design services from concept through to completion. During the design development CDG provided fully immersive 3D walkthrough models to demonstrate function and finishes. Using the VCM car park approach, the team were able to deliver a compact, cost efficient solution to the brief, drawing on R G Carter Group companies expertise.
These companies included G M Piling and C&H Quickmix, with Drayton Windows installing the striking Passive Brise Soleil along with the curtain walling, windows and security doors.
Eyre Group delivered the MEP package; a blend of self-delivery and specialist sub-contractor provision including Eyre AC for air conditioning installation and Sonata Security for the Intruder Alarm and CCTV packages.
For more information on the car park, please visit the website www.nrpcarpark.co.uk.

