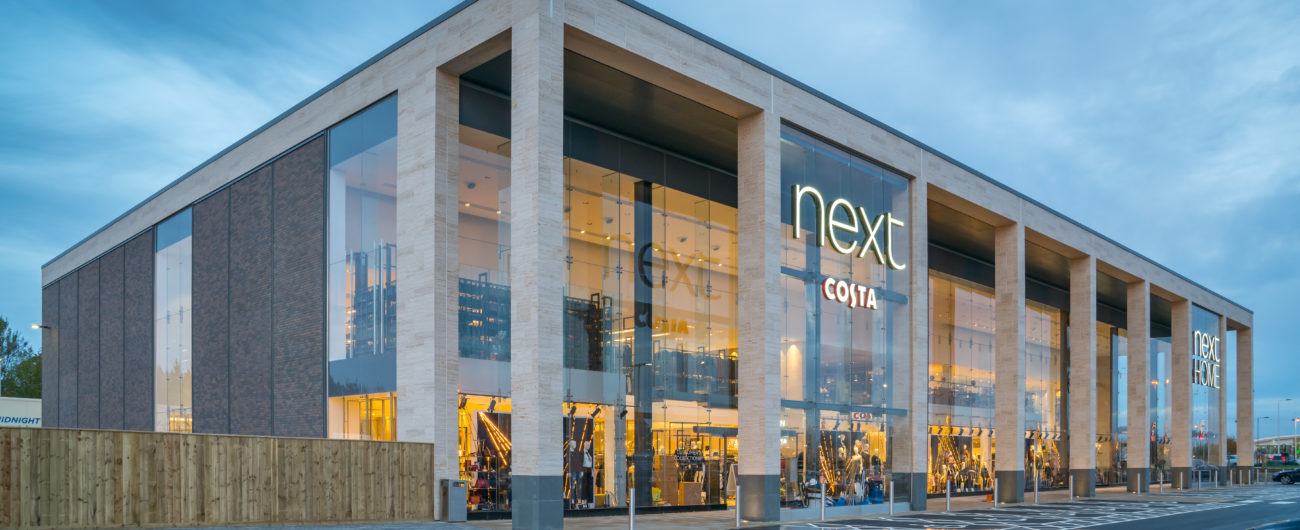
Next – Hull
The recently completed, three-storey superstore in Hull, delivers stunning 21st century design and is one of the largest new concept stores in the United Kingdom.
Following on from the successful completion of a new concept store in Longwater, Norwich, our team at R G Carter National were contracted to design and build another, this time in Hull.
The Hull store was constructed on a greenfield site after an extensive cut and fill exercise. The R G Carter design team worked extensively with the novated Engineer and Architect to reduce over 100 tonnes of steelwork from the original design. This was then combined with the innovative use of pre-cast lift and escalator pits, to reduce the overall project duration. The project went from the initial concept stage to finish, including the fit-out stages, in just over 33 weeks.
The aesthetic appearance of the store provides Next with a modern, ultra sleek style, complemented by an external garden area. The whole front elevation and much of the surrounding frame comprise of Pilkington full height glazing, creating a striking look to complement the high standard internal fit-out.
The internal fit-out features ceramic floor tiles, solid timber planking, parquet flooring and feature wall tiles and limestone walls throughout. The ceilings are also finished with intricate details to create light troughs and full height light wells of over 11 metres from ground to roof level.

