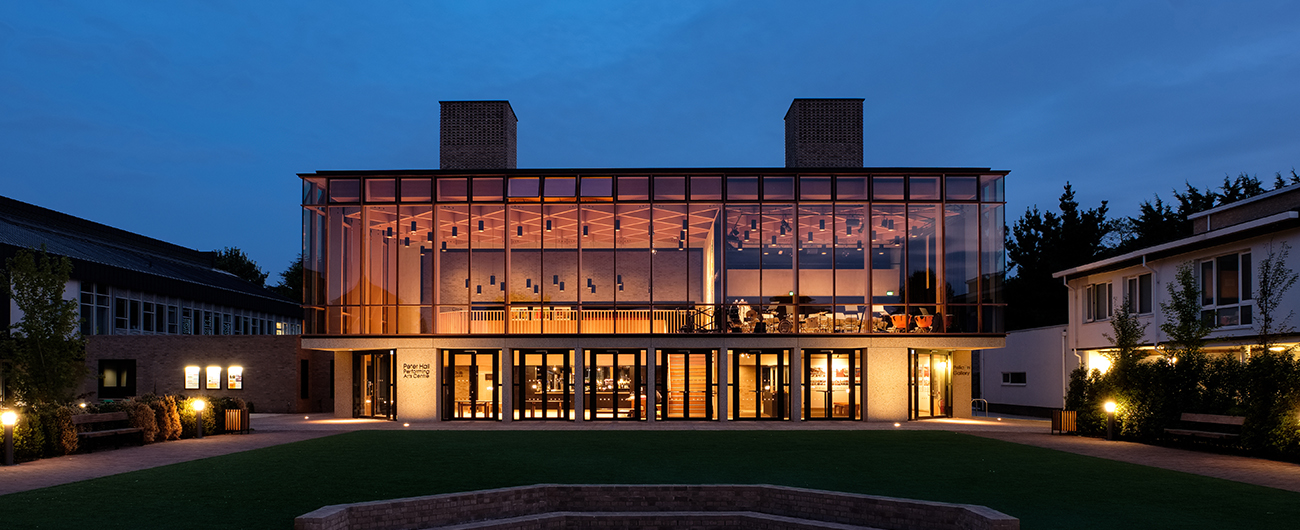
Perse School, Cambridge
R G Carter returned to this site in 2016 to deliver the construction of a new Performing Arts Centre (PAC), completed in March 2018. We have previously delivered a £7m teaching block and sports centre extension, as well as several other smaller refurbishment and extension schemes for the school.
The works comprised the construction of a new 400 seat auditorium including entrance, foyer, exhibition space, rehearsal room, back of house facilities, teaching class bases and theatre technical systems. The build has utilised timber curtain walling and features a sedum roof.
Designed by Haworth Tompkins, the PAC encompasses some unusual elements, including three different frames within the one building; a steel frame for the auditorium, laminated timber frame and diagrid roofing structure for the foyer, and in-situ concrete frame for the remainder of the build.
This project includes a number of Contractor-designed elements including roofing, cladding (foyer curtain walling), concrete finishes, steel connections, masonry support, structural glazing, pre-cast concrete, steel decked floors, Baubuche diagrid roof and M&E.
The team have been highly praised by the Client and their consultants for the quality of finish on both the steel and concrete frames. Local residents (who have seen many changes to the school campus in recent years) have also commended the manner in which R G Carter are delivering the works, stating that the team are “the most considerate contractor that has ever worked at the Perse”.

