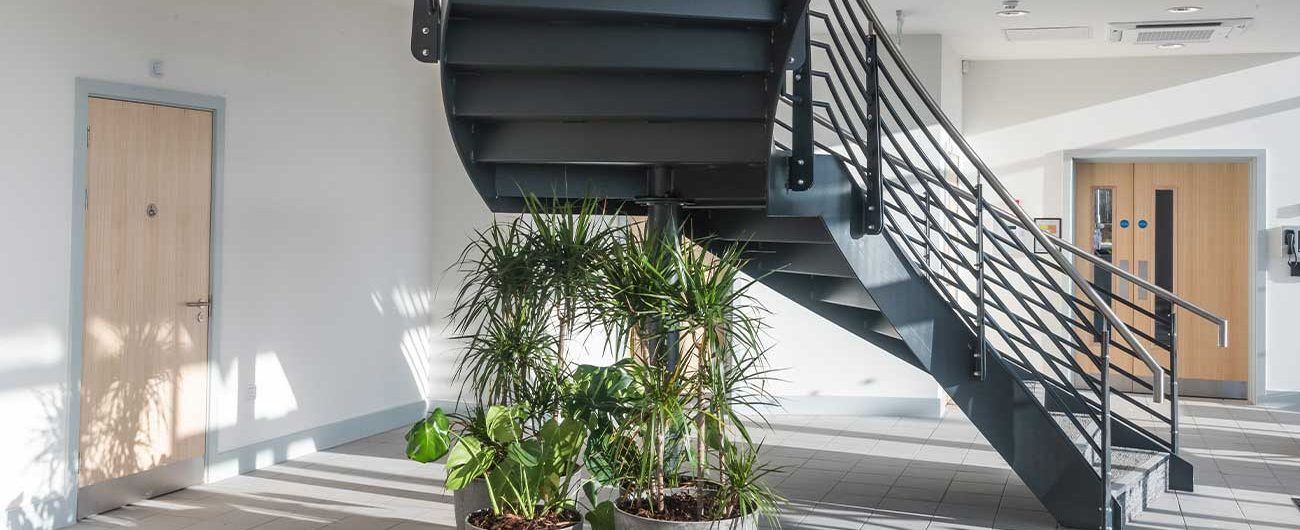
Pinnacle Consulting Engineers Office Building
This project delivered a two-storey office building for Norwich-based Pinnacle Consulting Engineers who required a more spacious office on the popular Broadland Business Park, on the Eastern outskirts of Norwich.
The office building has 1,600m² of office space and is constructed using a steel frame and SFS system with a façade comprised of buff bricks and white and grey composite cladding. The roof is constructed using composite roof panels. The front façade is glazed with a full height curtain wall in the core central area of the building allowing natural light into the communal areas. R G Carter also delivered external landscaping and car parking on the 4,000 m² site.
The client, Pinnacle will occupy the first floor. The ground floor is split into two offices and will be rented out to other businesses.
R G Carter also did the first floor fit-out; we installed additional M&E, glazed partitions and architectural features such as acoustic baffles and timber panelling on a feature wall.

