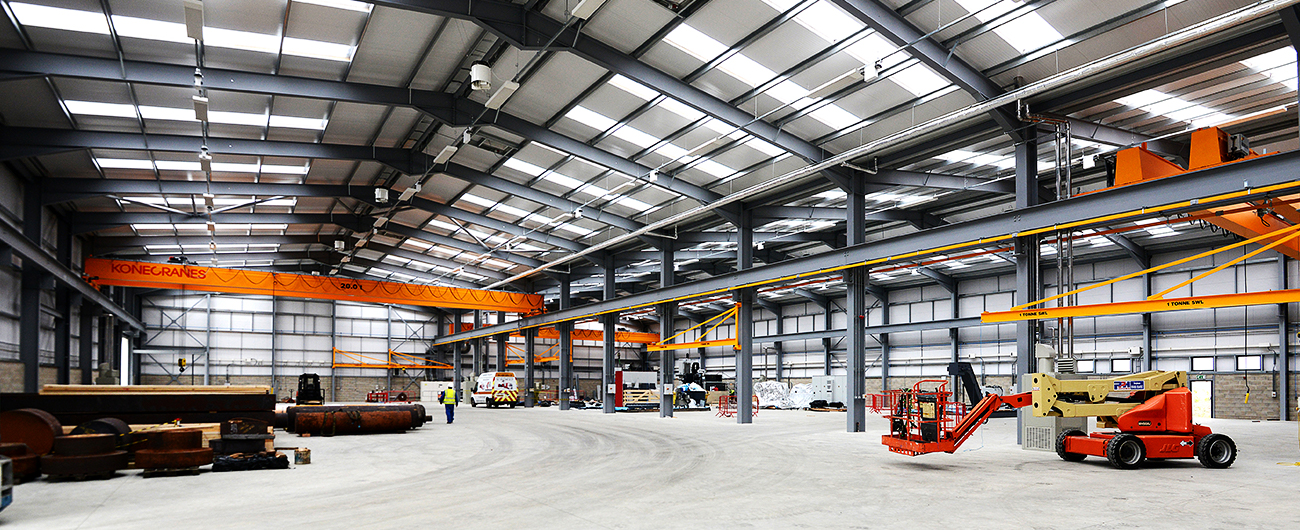
Plot 15 Beacon Park
The project comprised the design and construction of two portal-frame industrial buildings on a 6-acre greenfield site located at Beacon Park, Gorleston. The two steel-framed buildings were built to house heavy plant and equipment for the oil and gas industry, as well as provide associated office space.
The two large warehouse spaces have a combined gross internal floor area circa 5,200m² and were designed to house multiple 20.0 tonne gantry cranes and reinforced concrete machine pits according to the end-users specifications. Each building also included associated office space with a combined gross internal floor area of approximately 1,000m². Other works included the installation of concrete hard standing and block paved car parking areas, soft landscaping, provision of incoming mains services and significant below ground foul and surface water drainage.

