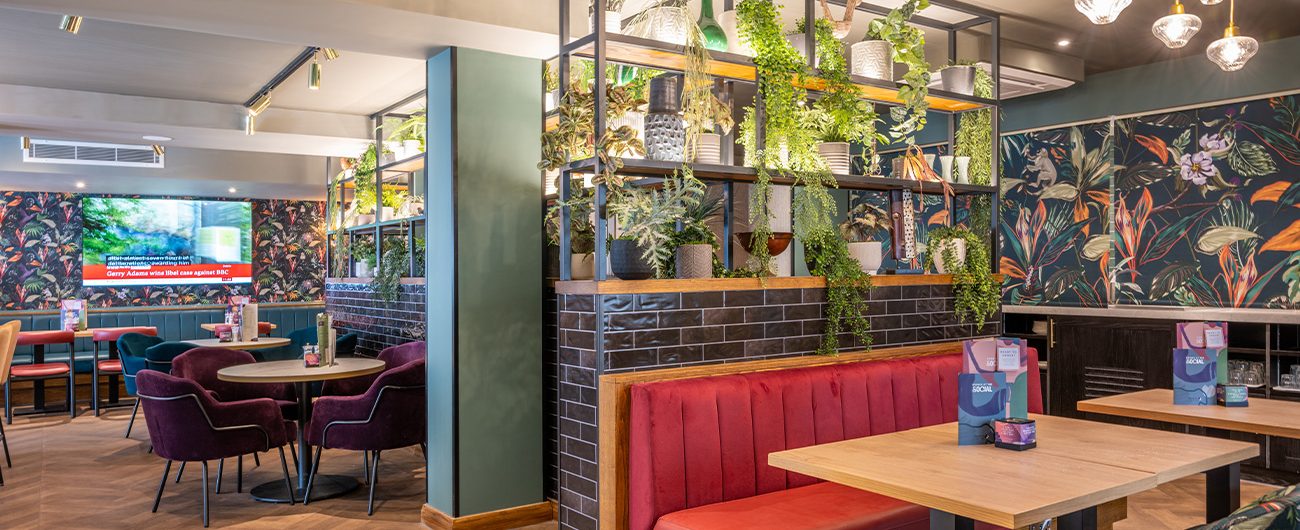
Premier Inn Margate
Extension & Conversion
The R G Carter team handed over two new projects in one location at Premier Inn Hotel in Margate, Kent. This job consisted of an extension and a conversion, with three sectional completions comprising of an Annex extension, new restaurant and conversion bedrooms.
The extension to the existing annex was a 16 bedroom addition to the existing building with two story timber frame construction, brickwork and a flat roof. Internally the team has to utilise the new Premier Inn’s ID5 shower rooms specifications for the first time to follow upgraded standard requirements by the client. The project consisted of new furniture and fittings as well as changes to items such as LED dados and pelmets rather than spots. Externally there were new escape staircases installed together with hard and soft landscaping completed around the building.
The conversion involved demolishing the existing ground floor restaurant, play-barn and the first and the second floor staff apartments back to structure while keeping the remaining hotel open. New plasterboard was installed to line the ceiling to protect the structure so that the rooms directly above could be reopened. After that the existing beam and block was lifted to install new drainage. Existing openings were altered and new stud-work installed creating the new layout for the restaurant.
All three sections have been completed on time and according to the construction programme. The restaurant was opened for visitors two months after the annex extension works were completed, and two months before the conversion bedrooms were handed over to the client.



