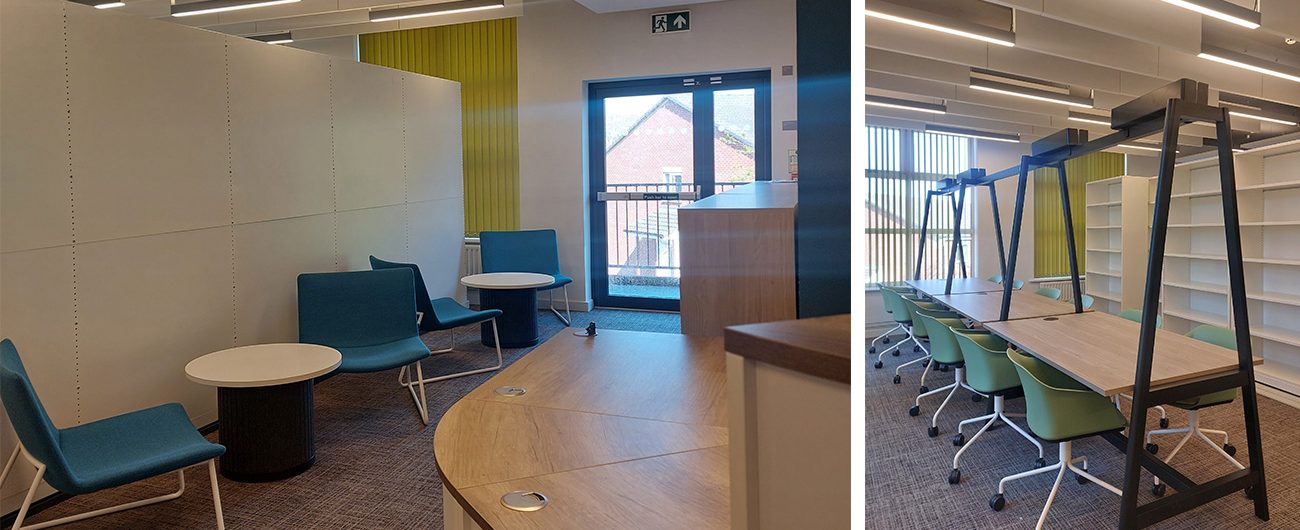
Sir Thomas Browne Library
Norfolk & Norwich University Hospital
This project involved the conversion of the first floor of the two-storey William Fellowes Training Centre at the Norfolk & Norwich University Hospital to create a 24-hour library for medical literature for hospital staff.
The library includes a reception area, a collaboration area, a wellbeing area, a quiet zone, a kitchenette, an office, WCs and storage. Moveable shelves accommodate the books.
The works included:
- Full tracing and verification of all services prior to removal.
- Removing existing above ground and lower ground foul drainage services.
- Removal of existing domestic water services from the roof void and enabling works to the upper ground floor, installation of new domestic water services to the WC to suite to new layout.
- Provision of electrical services including small power, lighting, fire alarm to suit new configuration.
- Mechanical works including stripping out the existing ventilation system to the upper ground and roof space and replacing it with new system.
- Painting / decorating.
- Replacement of existing kitchenette.
- Fire stopping to the lower ground floor.
- Boarding out the ceiling void.
- New floor finishes throughout.
The works took 18 weeks and were completed on time and on budget.
Client:
Norfolk & Norwich University Hospitals NHS Foundation Trust
Location:
Norwich, Norfolk
Completion:
2025
Architect:
LSI Architects

