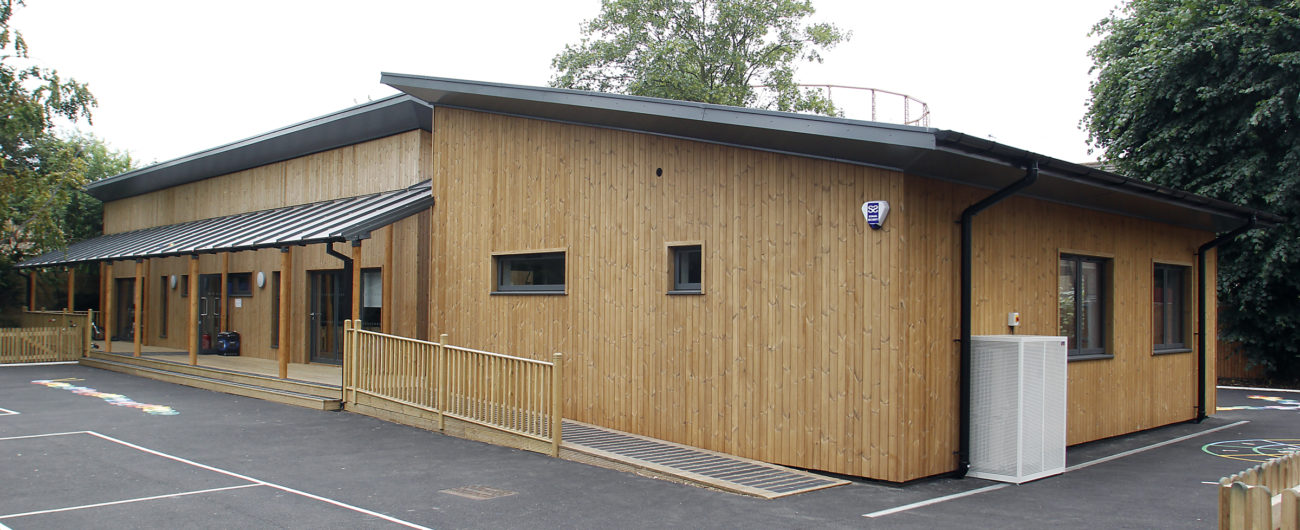
St Matthews Primary School Eco Classroom
This project was designed to blend sympathetically with the surrounding church, vicarage and school. St Matthew’s School needed to provide additional classroom space and the eco-classroom was built over two phases to meet the school’s increasing pupil numbers. The site presented with restricted access, and the construction took place pre-dominantly during term time.
The striking long lines form the veranda area, mono-pitched roofing and linking spaces create a stimulating learning environment.
The site presented the team with restricted access and the construction took place pre-dominantly during term time.
R G Carter has also constructed single classroom provisions with spacious veranda areas opening onto a safe enclosed incorporated play space for St Paul’s and St Michael’s School in Hackney, the buildings blend well with the surrounding urban landscape, to provide additional classroom space.
Eco-classrooms deliver the complete service, from the design phase through to the building’s completion. Specifically designed energy saving light fits and sun tubes maximise light whilst air source heat pumps to further assist energy reduction and a final bespoke small classroom was constructed at Sparrow Farm School in West London. We worked with the school to design a bespoke classroom with a unique interior layout. The space is divided into a classroom space and two further smaller learning spaces. This project took just eight weeks to complete on-site, despite complex access and restrictions replacing a mobile classroom which was in disrepair. It was constructed with functionality and sustainability at the forefront of its design.

