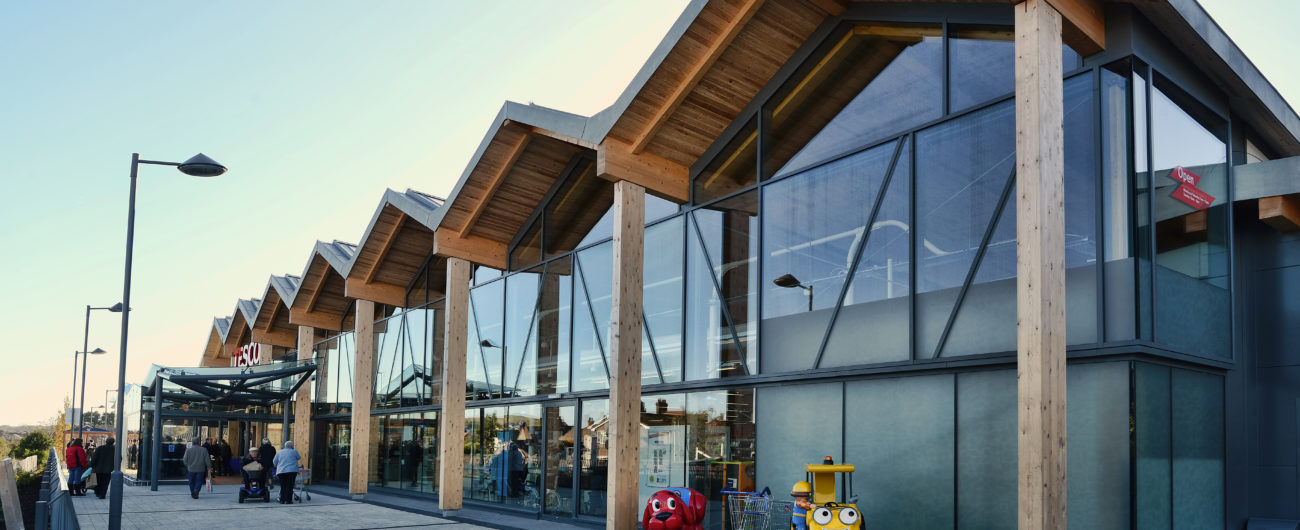
Tesco – Sheringham
A new Format 15, retail store was constructed together with two community units, one of which is occupied by the local Police and three one bedrooms flats above, together with highway and infrastructure works. The new residential flats constructed for Broadland Housing Association are designed to Code 2 for Sustainable Homes.
The new Tesco store incorporates a gross internal floor area of 24,532 square feet, comprising sales area, bulk storage, loading bays and lobby, offices and toilets.
The main building was constructed on concrete pad foundations, ground beams with bespoke timber framed superstructure, bespoke zinc and Trocal roof coverings, external walls including bespoke glazed elevations, napped flint wall and Eurobond panelling, inner walls to be metal stud and blockwork partitions.
The project achieved a BREEAM rating of ‘very good’ and incorporates rainwater harvesting, an outsource heat pump, high levels of insulation and permeable paving to ensure water reaches protected trees in the grounds.
The build itself was challenging in the respect that the site was built along a busy main coastal road with residential properties to the southern boundary, network railway line to the northern boundary, sheltered housing to the eastern boundary and retail / commercial properties to the western boundary. Each of these presented different challenges and the impact from site activities (noise, dust, vibration, light etc) had to be closely managed to mitigate any adverse effect on the sites neighbours.
Carter Design was involved from the pre-tender stage, developing innovative value-engineered solutions using Building Information Modelling (BIM) – This unique building was geometrically complex and the positioning of exposed services would have a significant effect on the final internal aesthetics.
To assist our client in making informed decisions we utilised BIM to create a virtual walkthrough of the alternative scenarios, helping to maintain confidence in the decisions being made by multiple stakeholders in their business, as well as the local planning departments.
The project also won the Global Teklar BIM Award for Engineering Design.
The community project was the provision of the retail unit for Woodfield’s Den Charity Shop. This shop is run by Woodfield’s School who are a special needs school that provide an opportunity for their students to gain extra skills and independence by working in the shop.

