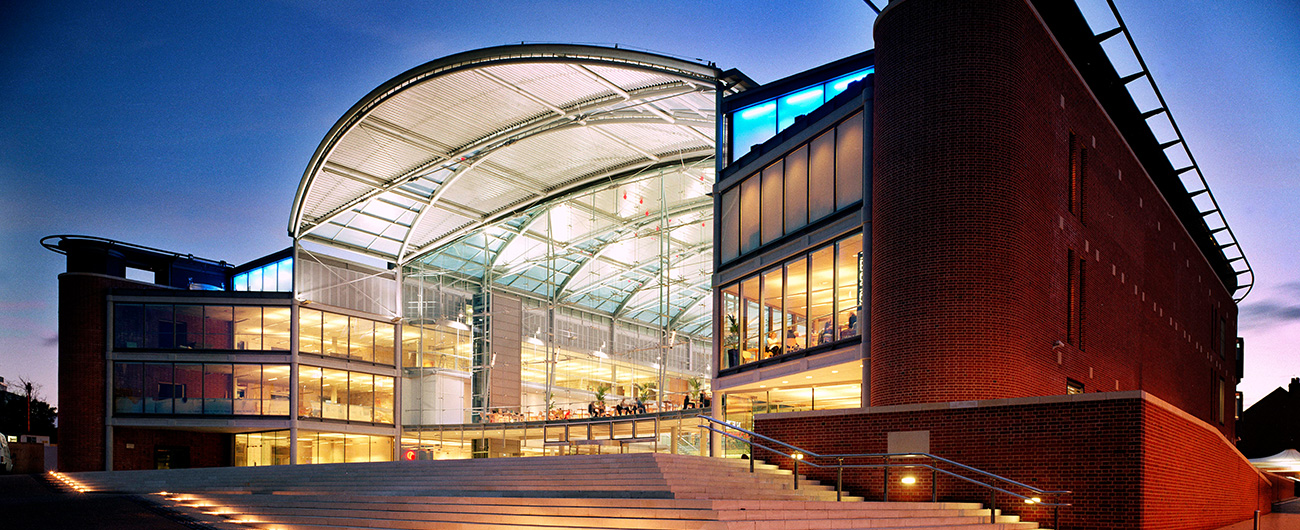
The Forum
R G Carter were appointed as Principal Contractor for the £32 million Norfolk & Norwich Millennium Project, which soon became known as The Forum. This award winning building stands at the very heart of Norwich and encompasses a library, a multi-media auditorium, business zones, educational zones, cafés, restaurants, open communal spaces and underground parking for up to 240 vehicles.
The Forum was constructed as a direct replacement for the Norwich Central Library, which was destroyed by fire in 1994. However the new building was never destined to be just another library. The Norfolk & Norwich Millennium project was instead purposely designed to deliver a landmark building to celebrate the turn of the new millennia.
The horseshoe form of the building creates a series of different spaces to house the various internal users; which include the likes of the British Broadcasting Corporation and notable popular restaurant chains. The semi-circular end encloses the library and provides continuous elevation to the west, while the eastern ends opens to The Church of St Peter Mancroft and the city, through a stunning glazed wall. Beyond the glazed wall, lies amphitheatre-like steps which have provided a venue for a variety of different functions, including: amateur theatrical performances, musical competitions, art exhibitions, celebrations and an ice skating rink every Christmas.
The project received many awards including the Urban Design Award from the Civic Trust Awards, as well as a Best Structural use of Brick from the BDA Brick Awards.

