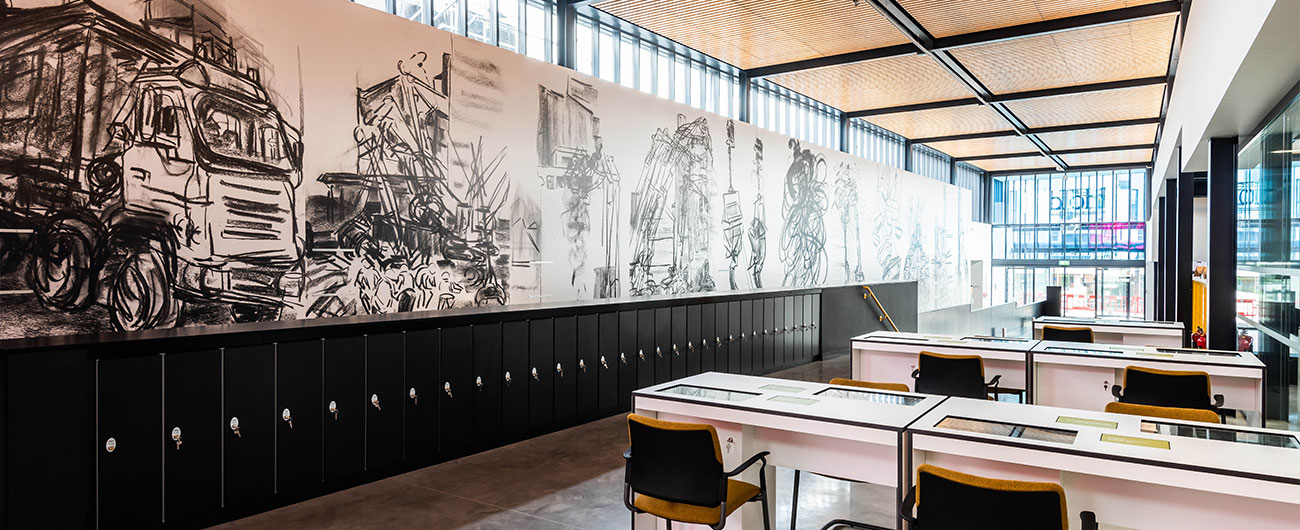
The Hold Archive, Education and Exhibition Facility
R G Carter have completed the design and construction of a brand-new heritage, education and exhibition facility on behalf of Suffolk County Council and the University of Suffolk. The Hold provides a new modern Record Office Service which engages a wider range and greater number of people, as well as delivering a new, flagship heritage facility, launching people, young and old, on new voyages of discovery. Located within Ipswich’s unique and regenerating Waterfront, The Hold will house the bulk of Suffolk’s nationally and internationally significant archives. It will be the engine for a transformed, audience-focused service reaching out to diverse communities in Ipswich, the county and the nation, through its activity and digital programmes, engaging people in new and exciting ways.
The principal components of the project include:
- A passive archive facility for records and artefacts
- Conservation, digitisation, cataloguing and office facilities
- Reception, exhibition areas, café and bookshop
- Reading room, education room and library
- Seminar rooms and 200 seat auditorium
The building is of unique design, with a steel frame construction and external brick finish, that is sympathetic to the busy Waterfront location. The striking pitched roofs were clad in zinc and high-quality glazing compliments the overall look and feel of the building.
Extensive enabling works were conducted at the beginning of the project. This included a works package of fibre optic cable diversions and off-site car parking works, to enable the University to remain operational. Some of the previous uses of the site (including a car park and vehicle workshops) had resulted in contaminants in the ground. We developed a remediation strategy that was agreed with the environmental health team at Ipswich Borough Council. Further, the site history (including residential areas) dates back hundreds of years and archaeological investigation was required. We worked closely with the archaeologists to sequence the remediation and groundworks operations in phases to accommodate the investigation whilst maintaining the construction programme. During the investigation, finds were made including a well and fire pits and the findings of the investigation were planned to be presented in the finished facility.
Development of the sub-structure design had also resulted in the extent of cross laminated timber (CLT) framing and reinforcement content of the concrete frame. To off-set the cost associated with this, we developed a steel frame and rationalised the reinforced concrete frame with the engineer and our technical services team.
The design issued at Stage two tender had increased the reinforcement estimates provided at Stage one significantly. Our in-house technical services team agreed a design with the engineer that involved an alternative reinforcement strategy of mesh rather than bar which resulted in reinforcement content much closer to the levels in the Stage one information. This provided savings to the client but also aided site logistics and the programme.
We carried out various stakeholder engagement activities both during design development and in parallel with the construction process. Our Suffolk County Council and University of Suffolk engagement comprised working with user groups to develop room data sheets in addition to scoping off-site car parking works to off-set the spaces lost to the facility and facilitate the transition of the University’s parking assets to Ipserve, for use as a revenue generating pay and display facility. We also held a public meeting including Suffolk County Council and University of Suffolk and progressed with presentations, site visits and work experience for students on construction courses. Various other events were also held on site including a Time Capsule Burial Event and a Topping Out Ceremony.

