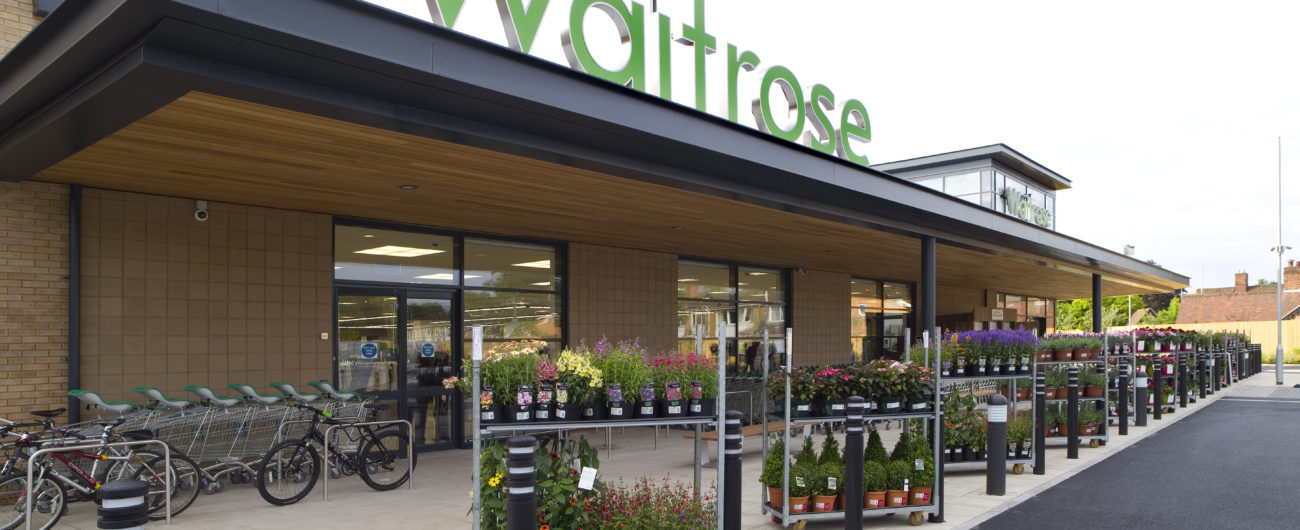
Waitrose – Worcester
Waitrose Worcester was the fit-out of a developer shell and was completed over the course of nine weeks, achieving practical completion on 24th June 2016. At 38,0002ft, the branch is the tenth biggest in the country, and the second to offer draft beer.
The project included; all internal partitions, new suspended ceilings, new terrazzo flooring, all shelving and refrigeration shelving, all warehouse racking, new coldstores, checkout installation, welcome desk, all new customer and partner toilet suites, all partner offices and dining room.
The project also included the design and construction of all required building services – namely lighting, power, data, domestic water services, remote refrigeration systems, drainage connections, sprinkler installations, heating and ventilation systems, security systems and CCTV cameras.
As part of our works, we completed the design and construction of various hospitality areas including meat and fish/cheese, deli servery counters and prep areas, a sushi bar offering freshly prepared sushi either to takeaway or enjoy in the 18 person seating area, wine bar offering wine, tapas and beer on tap and a 40-cover seating area, bakery grazing area and 24-cover seating area offering coffee, bread and pastries to eat-in or takeaway.
This also included a large customer café with a prep area, customer toilets and trolley storage area.
The café offers hot food and drinks to eat in their 122-cover internal seating area with additional seating outside. We also undertook a relatively new Waitrose initiative by completing their community room which local groups can use for their meetings and includes tables, chairs, TV, DVD player, CD Player and iPad connection.

