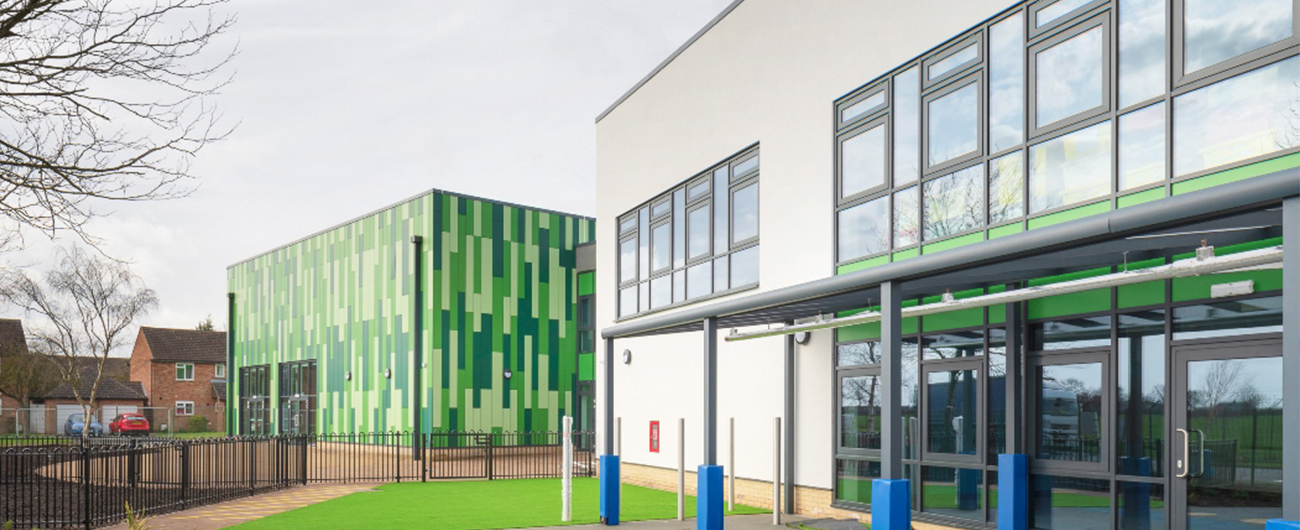
Wyton on the hill school
R G Carter were awarded this contract under the LGSS framework to design a futureproof new school building.
The design proposed a linear school, divided into 3 distinct blocks with a mix of 1 and 2 storeys. To the west lies the administration, main hall, studio hall, and Pre-School, a central link containing circulation and an open resource space. These flow into the eastern most block, which houses the general teaching areas.
The project was constructed adjacent to the fully operational existing primary school, and provided a new primary school and early years facility whilst the demolition of the existing school and caretaker’s home followed on completion of the new facilities.
Jo Philips, Headteacher said, “I think I underestimated how positive the impact would be on the children’s learning and general behaviour. As soon as we moved in, people started coming to work earlier. The new building has plenty of working spaces, which we didn’t have before, so our staff room can now be a place where we just sit and talk. Staff are always commenting to me how much the new space has impacted positively on their wellbeing. It’s more than just a building.”

