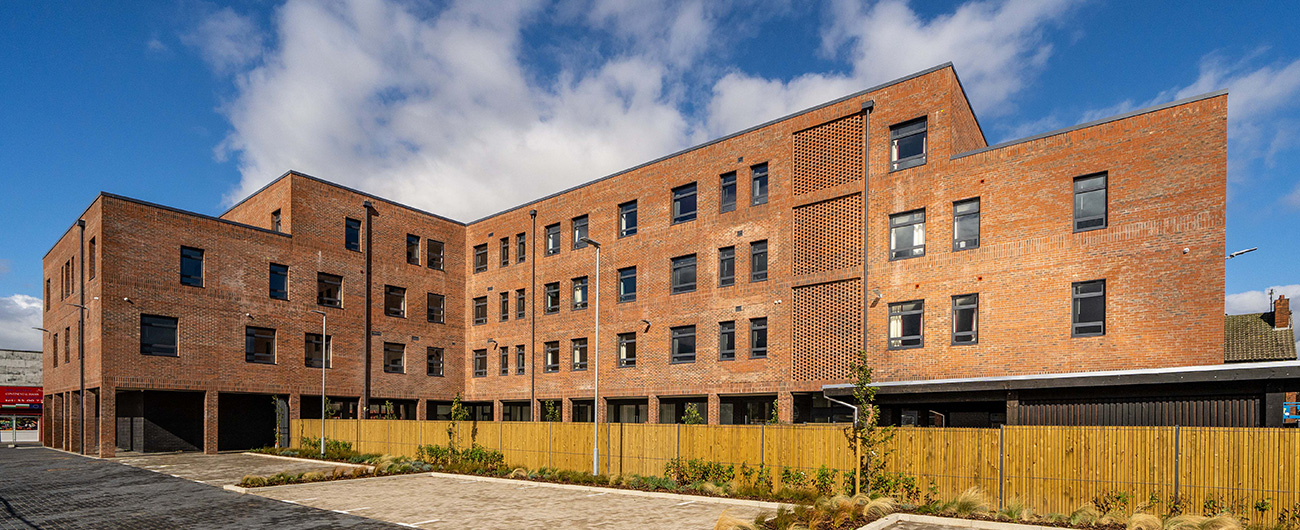
YMCA Hostel
New 74-bedroom hostel, with a ground floor packed with community facilities for up to 250 people. The double-heighted ground floor aims to inspire cultural activities, exhibitions and displays.
The building comprises entrance, communal spaces, cafe, commercial kitchen, event hall, conferencing facilities, training rooms, gym, workshop, wellbeing centre and offices together with enclosed gardens and car parking.
The site is located on Freeman Street in Grimsby at the junction with Kent Street and Thesiger Street. To prepare the site the existing buildings were demolished by the Freemen of Grimsby.
The new building has a total gross internal floor area of around 4,100m2 over four storeys and was constructed with piled foundations, steel frame, concrete floors, masonry external walls with some glazed curtain walling. The design incorporates a double-height atrium space to the main entrance area fronting on to Freeman Street. The building is fully fitted out including all fixtures, fittings and furniture ready for occupation by the YMCA.
External works included alterations to the vehicular entrances, forming a new car parking area, drainage and alterations to existing pavings.

